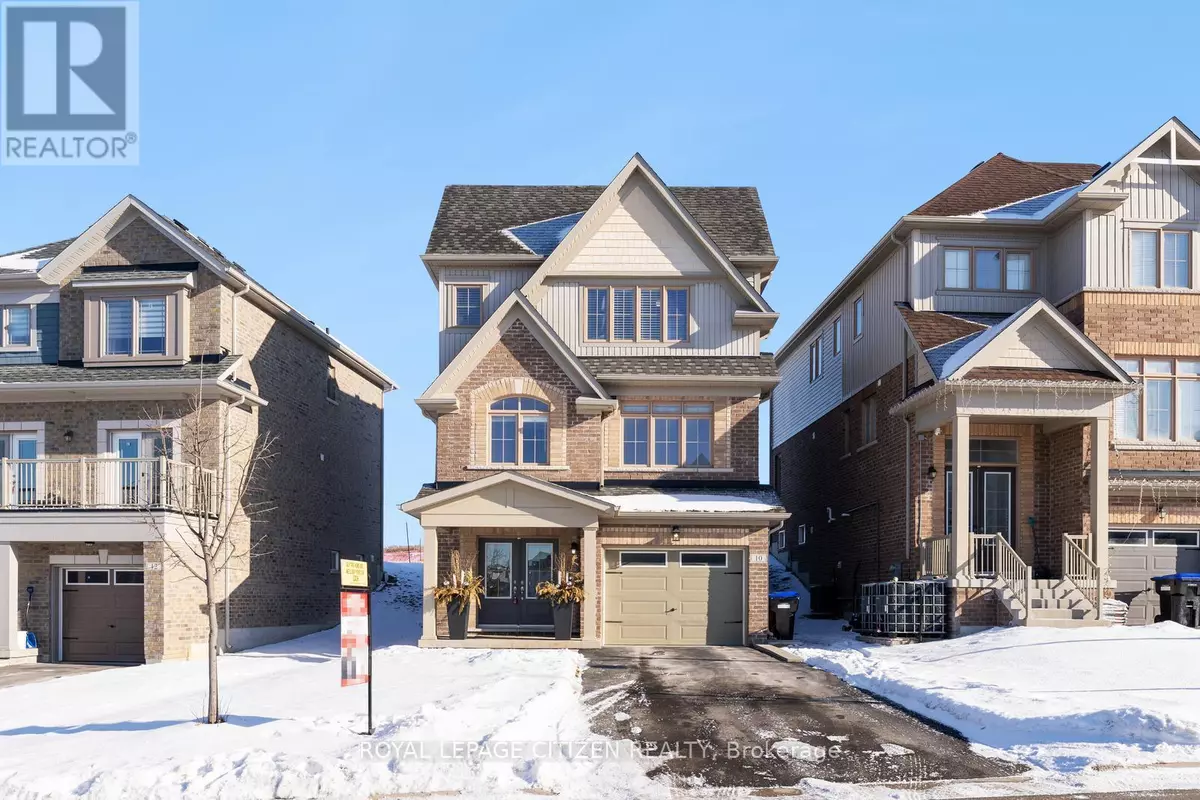10 JANES CRESCENT New Tecumseth (alliston), ON L9R0T2
3 Beds
3 Baths
UPDATED:
Key Details
Property Type Single Family Home
Sub Type Freehold
Listing Status Active
Purchase Type For Sale
Subdivision Alliston
MLS® Listing ID N11941424
Bedrooms 3
Half Baths 1
Originating Board Toronto Regional Real Estate Board
Property Sub-Type Freehold
Property Description
Location
Province ON
Rooms
Extra Room 1 Second level 3.96 m X 3.96 m Bedroom
Extra Room 2 Second level 3.69 m X 2.89 m Bedroom 2
Extra Room 3 Second level 2.77 m X 3.96 m Bedroom 3
Extra Room 4 Main level 3.47 m X 6.7 m Living room
Extra Room 5 Main level 3.47 m X 6.7 m Dining room
Extra Room 6 Main level 3.59 m X 3.96 m Kitchen
Interior
Heating Forced air
Cooling Central air conditioning
Flooring Laminate, Ceramic, Carpeted
Exterior
Parking Features Yes
View Y/N No
Total Parking Spaces 3
Private Pool No
Building
Story 2
Sewer Sanitary sewer
Others
Ownership Freehold
Virtual Tour https://youtu.be/1O-ZTAAqiP8






