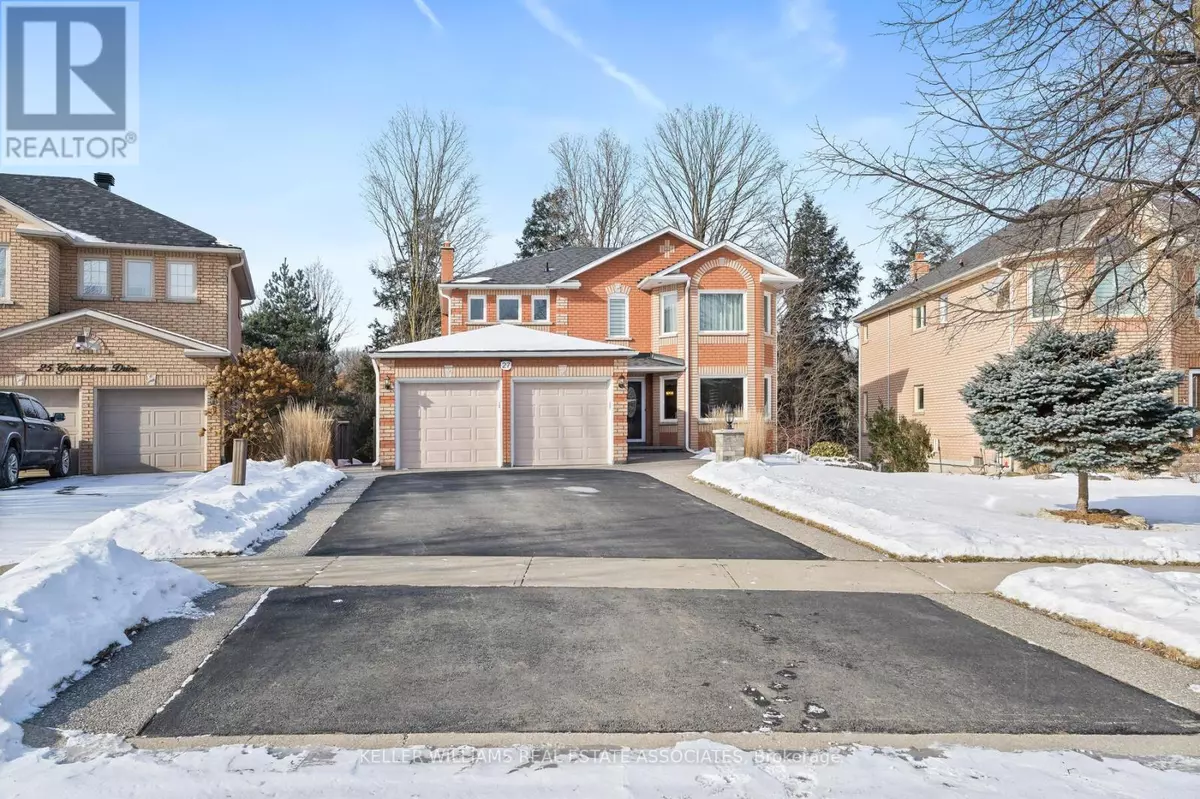27 GOODERHAM DRIVE Halton Hills (georgetown), ON L7G5R7
5 Beds
4 Baths
1,999 SqFt
UPDATED:
Key Details
Property Type Single Family Home
Sub Type Freehold
Listing Status Active
Purchase Type For Sale
Square Footage 1,999 sqft
Price per Sqft $924
Subdivision Georgetown
MLS® Listing ID W11941586
Bedrooms 5
Half Baths 2
Originating Board Toronto Regional Real Estate Board
Property Sub-Type Freehold
Property Description
Location
Province ON
Rooms
Extra Room 1 Second level 5.97 m X 4.405 m Primary Bedroom
Extra Room 2 Second level 3.972 m X 3.157 m Bedroom 2
Extra Room 3 Second level 3.318 m X 3.177 m Bedroom 3
Extra Room 4 Second level 4.713 m X 3.591 m Bedroom 4
Extra Room 5 Basement 4.165 m X 3.787 m Games room
Extra Room 6 Basement 3.485 m X 3.297 m Bedroom 5
Interior
Heating Forced air
Cooling Central air conditioning
Flooring Hardwood, Carpeted
Fireplaces Number 3
Exterior
Parking Features Yes
Fence Fenced yard
View Y/N No
Total Parking Spaces 6
Private Pool No
Building
Story 2
Sewer Sanitary sewer
Others
Ownership Freehold
Virtual Tour https://tours.canadapropertytours.ca/2299704?idx=1






