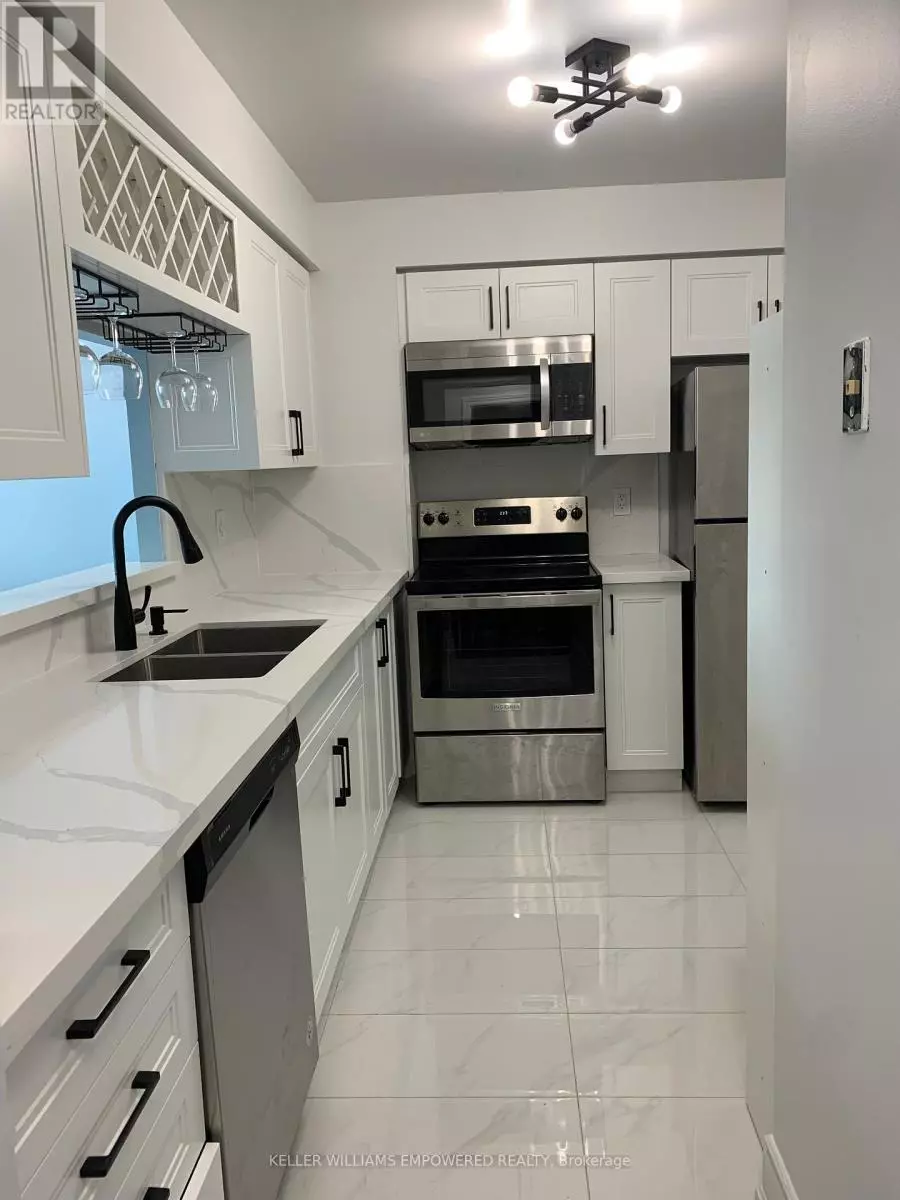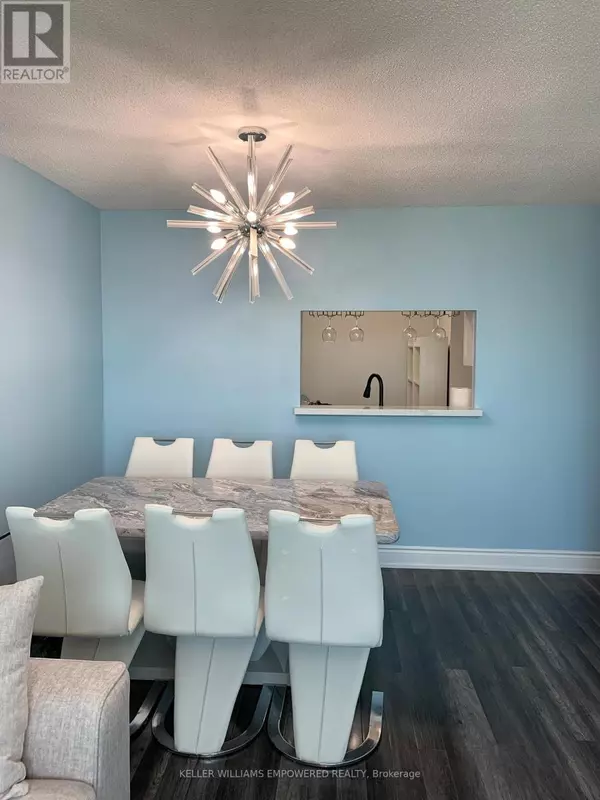68 Corporate DR #1922 Toronto (woburn), ON M1H3H3
2 Beds
2 Baths
799 SqFt
UPDATED:
Key Details
Property Type Condo
Sub Type Condominium/Strata
Listing Status Active
Purchase Type For Rent
Square Footage 799 sqft
Subdivision Woburn
MLS® Listing ID E11941701
Bedrooms 2
Originating Board Toronto Regional Real Estate Board
Property Sub-Type Condominium/Strata
Property Description
Location
Province ON
Rooms
Extra Room 1 Flat 6.1 m X 3.05 m Living room
Extra Room 2 Flat 6.1 m X 3.05 m Dining room
Extra Room 3 Flat 3.5 m X 2.55 m Kitchen
Extra Room 4 Flat 4 m X 2.6 m Bedroom 2
Interior
Heating Forced air
Cooling Central air conditioning
Flooring Laminate, Tile
Exterior
Parking Features Yes
Community Features Pets not Allowed, Community Centre
View Y/N No
Total Parking Spaces 1
Private Pool No
Others
Ownership Condominium/Strata
Acceptable Financing Monthly
Listing Terms Monthly






