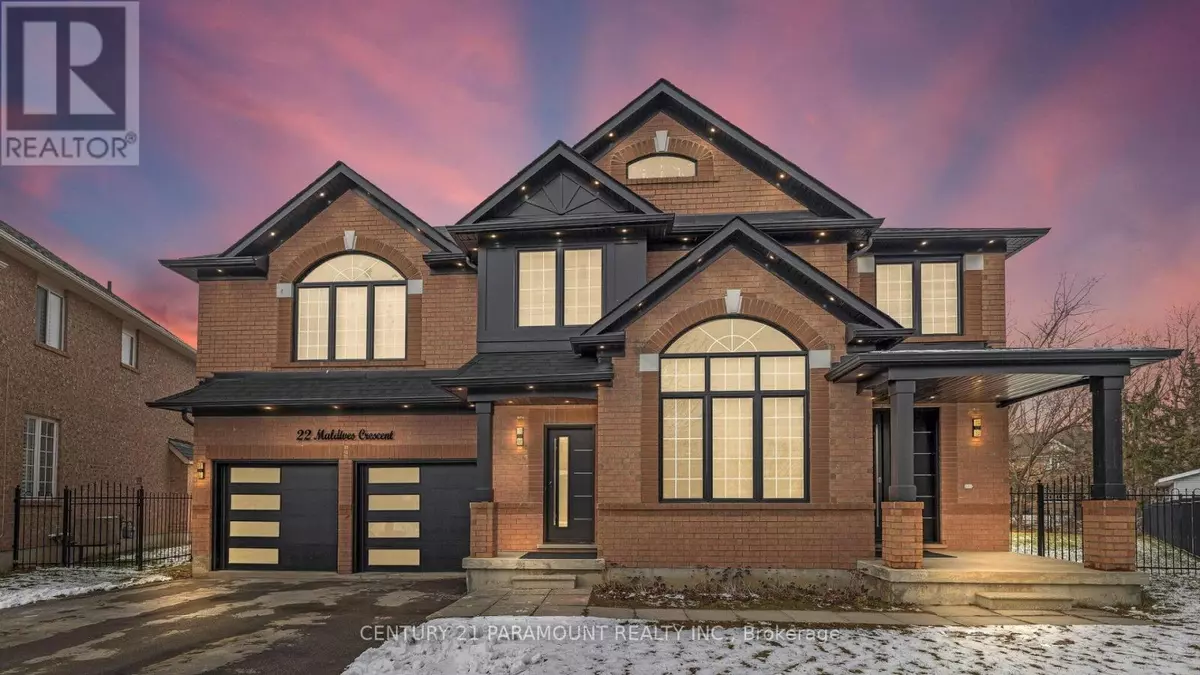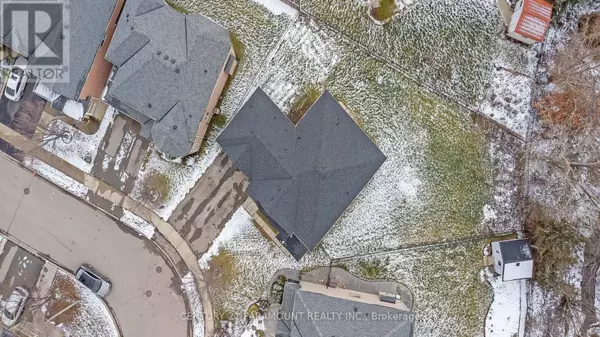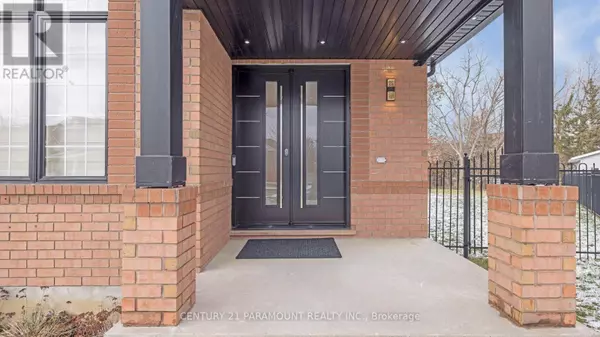22 MALDIVES CRESCENT Brampton (vales Of Castlemore), ON L6P1L5
5 Beds
4 Baths
2,999 SqFt
UPDATED:
Key Details
Property Type Single Family Home
Sub Type Freehold
Listing Status Active
Purchase Type For Sale
Square Footage 2,999 sqft
Price per Sqft $599
Subdivision Vales Of Castlemore
MLS® Listing ID W11941755
Bedrooms 5
Half Baths 1
Originating Board Toronto Regional Real Estate Board
Property Sub-Type Freehold
Property Description
Location
Province ON
Rooms
Extra Room 1 Main level 6.67 m X 3.68 m Living room
Extra Room 2 Main level 6.67 m X 3.68 m Dining room
Extra Room 3 Main level 5.62 m X 3.52 m Kitchen
Extra Room 4 Main level 5.03 m X 4.14 m Family room
Extra Room 5 Main level Measurements not available Laundry room
Extra Room 6 Upper Level Measurements not available Laundry room
Interior
Heating Forced air
Cooling Central air conditioning
Flooring Hardwood, Porcelain Tile
Exterior
Parking Features Yes
View Y/N No
Total Parking Spaces 6
Private Pool No
Building
Story 2
Sewer Sanitary sewer
Others
Ownership Freehold
Virtual Tour https://hdtour.virtualhomephotography.com/cp/22-maldives-crescent-brampton/






