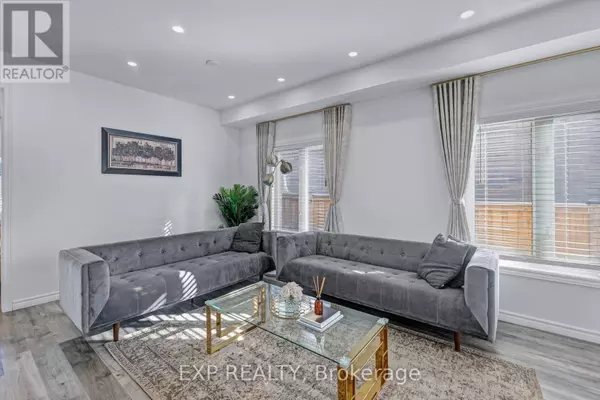58 VIVIAN CREEK ROAD East Gwillimbury (mt Albert), ON L0G1M0
4 Beds
3 Baths
1,999 SqFt
UPDATED:
Key Details
Property Type Single Family Home
Sub Type Freehold
Listing Status Active
Purchase Type For Sale
Square Footage 1,999 sqft
Price per Sqft $625
Subdivision Mt Albert
MLS® Listing ID N11941780
Bedrooms 4
Half Baths 1
Originating Board Toronto Regional Real Estate Board
Property Sub-Type Freehold
Property Description
Location
Province ON
Rooms
Extra Room 1 Second level 5.01 m X 4.59 m Primary Bedroom
Extra Room 2 Second level 4.32 m X 3.33 m Bedroom 2
Extra Room 3 Second level 4.51 m X 3.9 m Bedroom 3
Extra Room 4 Second level 3.32 m X 3.24 m Bedroom 4
Extra Room 5 Main level 3.49 m X 3.1 m Kitchen
Extra Room 6 Main level 5.87 m X 5.75 m Living room
Interior
Heating Forced air
Cooling Central air conditioning
Flooring Ceramic, Laminate, Carpeted
Exterior
Parking Features Yes
Fence Fenced yard
Community Features Community Centre
View Y/N No
Total Parking Spaces 4
Private Pool Yes
Building
Story 2
Sewer Sanitary sewer
Others
Ownership Freehold
Virtual Tour https://58viviancreekroad.onepageproperties.com/






