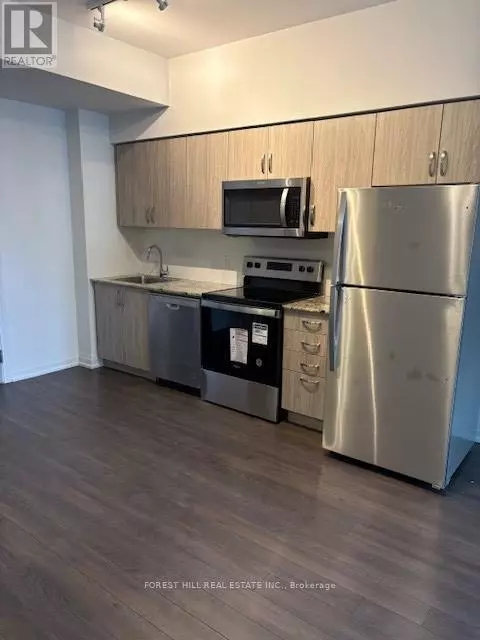REQUEST A TOUR If you would like to see this home without being there in person, select the "Virtual Tour" option and your agent will contact you to discuss available opportunities.
In-PersonVirtual Tour
$ 459,900
Est. payment /mo
Active
10 Meadowglen PL #313 Toronto (woburn), ON M1G0A8
2 Beds
1 Bath
599 SqFt
UPDATED:
Key Details
Property Type Condo
Sub Type Condominium/Strata
Listing Status Active
Purchase Type For Sale
Square Footage 599 sqft
Price per Sqft $767
Subdivision Woburn
MLS® Listing ID E11941763
Bedrooms 2
Condo Fees $437/mo
Originating Board Toronto Regional Real Estate Board
Property Sub-Type Condominium/Strata
Property Description
Beautiful, Large and Bright l+l bed unit at the brand new in Tricycle Condo. Abundance of natural light floor to ceiling windows. Large double closet. Close to Hwy 401, going east & west in a snap. U of T campus and Centennial campus is nearby. Ellesmere Junior, North Bendale, Henry Hudson, Churchhill Heights, etc. are in the area. Scarborough Bluffs is just a drive away. Confederation Park is next door so you can enjoy all the greenery, trails the area has to offer. Minutes away from Scarborough Town Centre. Building offers a concierge service, courtyard, fitness room with yoga area, prewired speed internet, and a business/work centre. **EXTRAS** Pre construction prices, brand new units just released. Get in while you can. Comes With locker (id:24570)
Location
Province ON
Rooms
Extra Room 1 Flat 3.17 m X 3.44 m Living room
Extra Room 2 Flat 3.72 m X 3.57 m Dining room
Extra Room 3 Flat 3.72 m X 3.57 m Kitchen
Extra Room 4 Flat 2.78 m X 3.17 m Primary Bedroom
Extra Room 5 Flat 2.44 m X 2.04 m Den
Interior
Heating Forced air
Cooling Central air conditioning
Flooring Wood
Exterior
Parking Features Yes
Community Features Pet Restrictions
View Y/N No
Private Pool No
Others
Ownership Condominium/Strata






