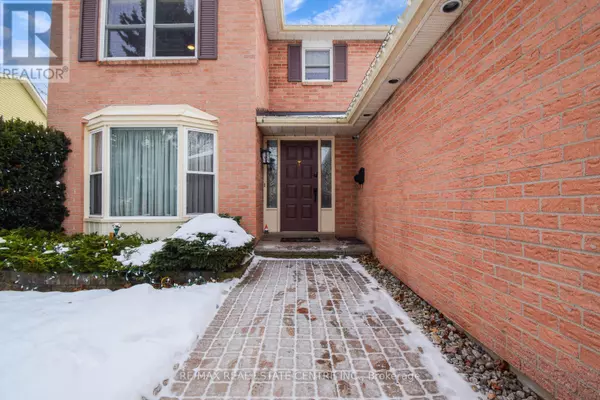3018 KILBRIDE COURT Mississauga (meadowvale), ON L5N3C5
4 Beds
4 Baths
UPDATED:
Key Details
Property Type Single Family Home
Sub Type Freehold
Listing Status Active
Purchase Type For Sale
Subdivision Meadowvale
MLS® Listing ID W11942141
Bedrooms 4
Half Baths 2
Originating Board Toronto Regional Real Estate Board
Property Sub-Type Freehold
Property Description
Location
Province ON
Rooms
Extra Room 1 Second level 3.5 m X 5.2 m Primary Bedroom
Extra Room 2 Second level 4 m X 3.8 m Bedroom 2
Extra Room 3 Second level 3.5 m X 5.2 m Bedroom 3
Extra Room 4 Second level 3.5 m X 3.3 m Bedroom 4
Extra Room 5 Basement 7.4 m X 9.5 m Recreational, Games room
Extra Room 6 Main level 3.5 m X 5.9 m Living room
Interior
Heating Forced air
Cooling Central air conditioning
Flooring Hardwood, Laminate
Exterior
Parking Features Yes
View Y/N No
Total Parking Spaces 6
Private Pool Yes
Building
Story 2
Sewer Sanitary sewer
Others
Ownership Freehold






