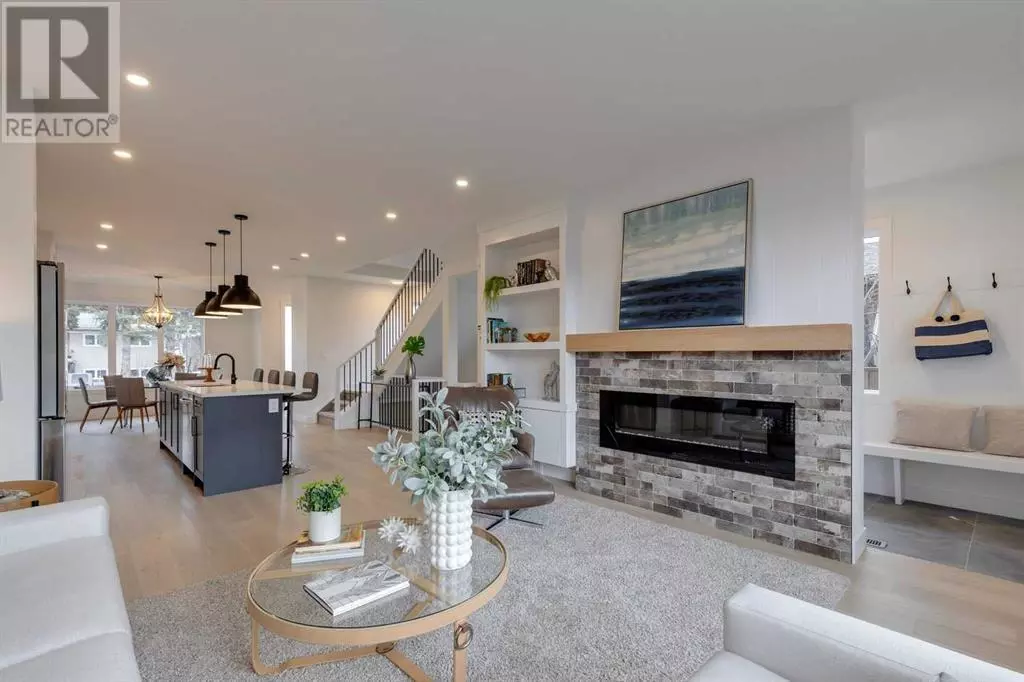Steps from Parks | Elegant Designer Finishes | Wide-Plank White Oak Hardwood | Quartz Countertops | Oversized Windows | Gourmet Chef's Kitchen | 4 Bedrooms | 3.5 Bathrooms | Fully Finished Basement with Wet Bar | Prime Location | South BackyardDiscover unparalleled luxury and style in this brand-new, exquisitely designed home, ideally located just steps from Bowmont and Shouldice Parks. This stunning property perfectly blends modern elegance with thoughtful details, offering breathtaking views, high-end finishes, and a location that's second to none. The striking NIGHT GREY HARDIE BOARD exterior with board-and-batten siding and oversized windows sets the tone for the beauty within. Inside, you'll find wide-plank white oak hardwood floors, 9-foot ceilings, and an abundance of natural light that creates a warm, inviting atmosphere. The front dining room, bathed in light from a large east-facing window, provides a bright, sophisticated setting for meals. At the heart of the home is a gourmet white kitchen, complete with full-height shaker-style cabinetry, quartz countertops, a gas stove, and a massive island designed for both entertaining and everyday living. A glossy tile backsplash and high-end stainless steel appliances make this a chef's dream. The adjacent living room is a cozy retreat with a designer fireplace and custom built-ins, perfect for relaxing or entertaining. Practicality meets style with a spacious mudroom featuring abundant storage and a tucked-away powder room to complete the main floor.Upstairs, the primary suite is a serene oasis, offering beautiful views, a custom walk-in closet, and a spa-like ensuite with dual sinks, a deep soaker tub, and an oversized walk-in rain shower. Two additional spacious bedrooms with fantastic views, a second full bathroom, and an upper-level laundry room add convenience and comfort to your everyday life. The fully finished basement extends your living space with 9-foot ceilings, a large recreation room, a built-in media area, and a wet bar, perfect for hosting game nights or movie marathons. This level also includes a guest bedroom, another elegant full bathroom, and ample storage. Step outside to your private south-facing backyard, where summer evenings can be spent entertaining on the concrete patio while kids play on the lush lawn. A double detached garage adds to the home's convenience. This exceptional property offers not just a beautiful home but also an unbeatable lifestyle. Located in a sought-after community, you'll enjoy walking distance to river pathways, parks, and quick access to Downtown, the University of Calgary, hospitals, Market Mall, and more. Experience luxury, comfort, and a connection to nature—this home has it all! (id:24570)






