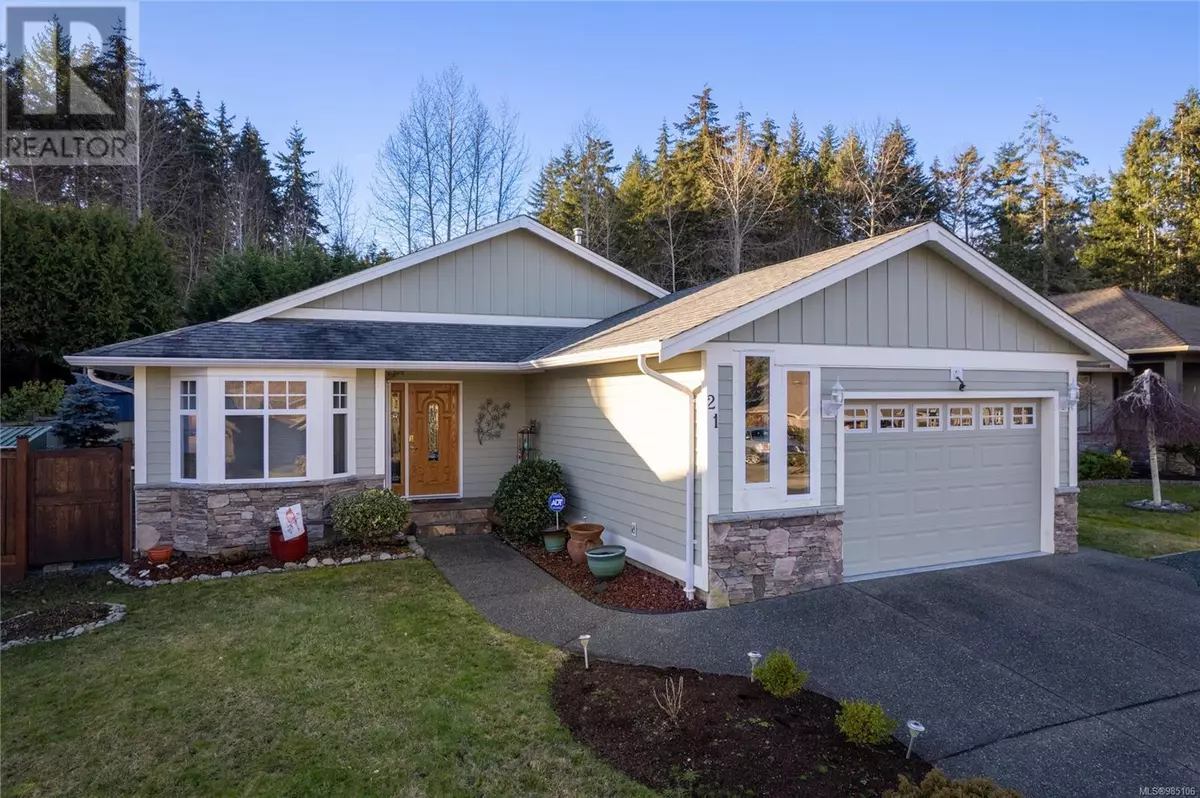21 Trill Dr Parksville, BC V9P2W6
3 Beds
2 Baths
1,696 SqFt
UPDATED:
Key Details
Property Type Single Family Home
Sub Type Freehold
Listing Status Active
Purchase Type For Sale
Square Footage 1,696 sqft
Price per Sqft $486
Subdivision Parksville
MLS® Listing ID 985106
Bedrooms 3
Originating Board Vancouver Island Real Estate Board
Year Built 2005
Lot Size 6,098 Sqft
Acres 6098.0
Property Sub-Type Freehold
Property Description
Location
Province BC
Zoning Residential
Rooms
Extra Room 1 Main level 13'0 x 12'0 Primary Bedroom
Extra Room 2 Main level 12'10 x 21'7 Living room
Extra Room 3 Main level 6'8 x 7'0 Laundry room
Extra Room 4 Main level 11'2 x 12'11 Kitchen
Extra Room 5 Main level 6'0 x 7'0 Entrance
Extra Room 6 Main level 3-Piece Ensuite
Interior
Heating Forced air,
Cooling None
Fireplaces Number 1
Exterior
Parking Features No
View Y/N No
Total Parking Spaces 4
Private Pool No
Others
Ownership Freehold
Virtual Tour https://www.ohsmarketing.ca/listings/view/639377/parksville-qualicum/pq-parksville/21-trill-dr






