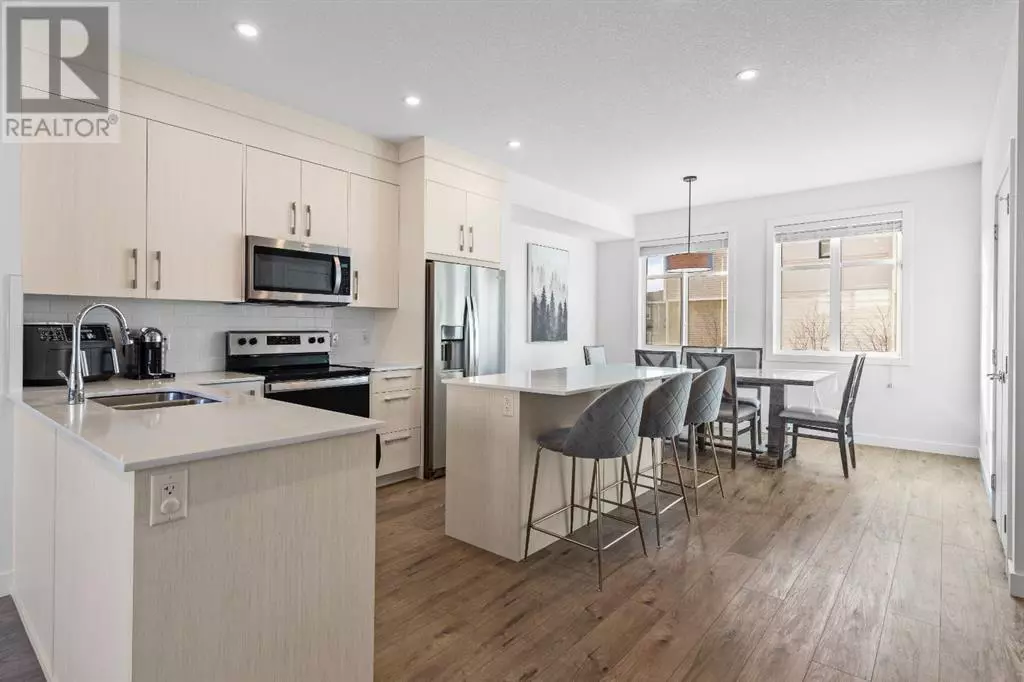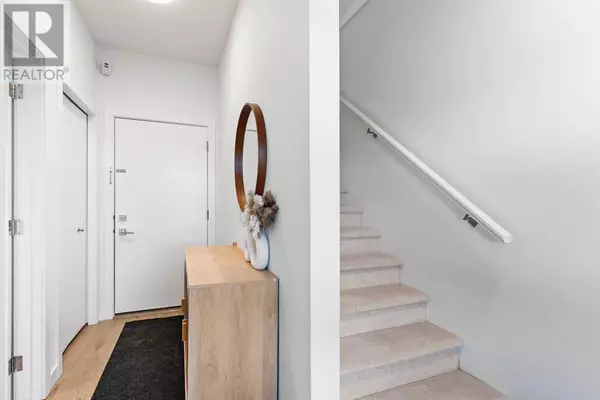14233 1 Street NW Calgary, AB T3P1Y4
4 Beds
3 Baths
1,639 SqFt
OPEN HOUSE
Sat Feb 22, 1:00pm - 3:00pm
UPDATED:
Key Details
Property Type Townhouse
Sub Type Townhouse
Listing Status Active
Purchase Type For Sale
Square Footage 1,639 sqft
Price per Sqft $326
Subdivision Carrington
MLS® Listing ID A2190529
Bedrooms 4
Half Baths 1
Condo Fees $257/mo
Originating Board Calgary Real Estate Board
Year Built 2022
Property Sub-Type Townhouse
Property Description
Location
Province AB
Rooms
Extra Room 1 Second level 5.17 Ft x 8.92 Ft 2pc Bathroom
Extra Room 2 Third level 10.92 Ft x 14.42 Ft Primary Bedroom
Extra Room 3 Third level 9.50 Ft x 12.17 Ft Bedroom
Extra Room 4 Third level 9.42 Ft x 12.17 Ft Bedroom
Extra Room 5 Third level 5.50 Ft x 7.83 Ft 4pc Bathroom
Extra Room 6 Third level 7.83 Ft x 4.92 Ft 4pc Bathroom
Interior
Heating Forced air
Cooling None
Flooring Ceramic Tile, Vinyl Plank
Fireplaces Number 1
Exterior
Parking Features Yes
Garage Spaces 2.0
Garage Description 2
Fence Not fenced
Community Features Pets Allowed
View Y/N No
Total Parking Spaces 4
Private Pool No
Building
Story 3
Others
Ownership Condominium/Strata






