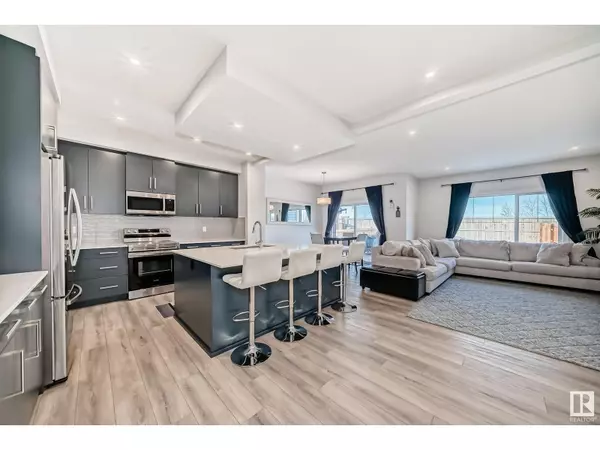155 Larch CR SW Leduc, AB T9E1N3
3 Beds
3 Baths
2,151 SqFt
UPDATED:
Key Details
Property Type Single Family Home
Sub Type Freehold
Listing Status Active
Purchase Type For Sale
Square Footage 2,151 sqft
Price per Sqft $275
Subdivision Woodbend
MLS® Listing ID E4419421
Bedrooms 3
Half Baths 1
Originating Board REALTORS® Association of Edmonton
Year Built 2022
Property Sub-Type Freehold
Property Description
Location
Province AB
Rooms
Extra Room 1 Main level 3.94 × 5.62 Living room
Extra Room 2 Main level 3.05 × 3.16 Dining room
Extra Room 3 Main level 3.82 × 3.89 Kitchen
Extra Room 4 Main level 3.94 × 5.62 Family room
Extra Room 5 Upper Level 3.63 × 4.61 Primary Bedroom
Extra Room 6 Upper Level 3.16 × 3.32 Bedroom 2
Interior
Heating Forced air
Exterior
Parking Features Yes
Fence Fence
Community Features Public Swimming Pool
View Y/N No
Private Pool No
Building
Story 2
Others
Ownership Freehold






