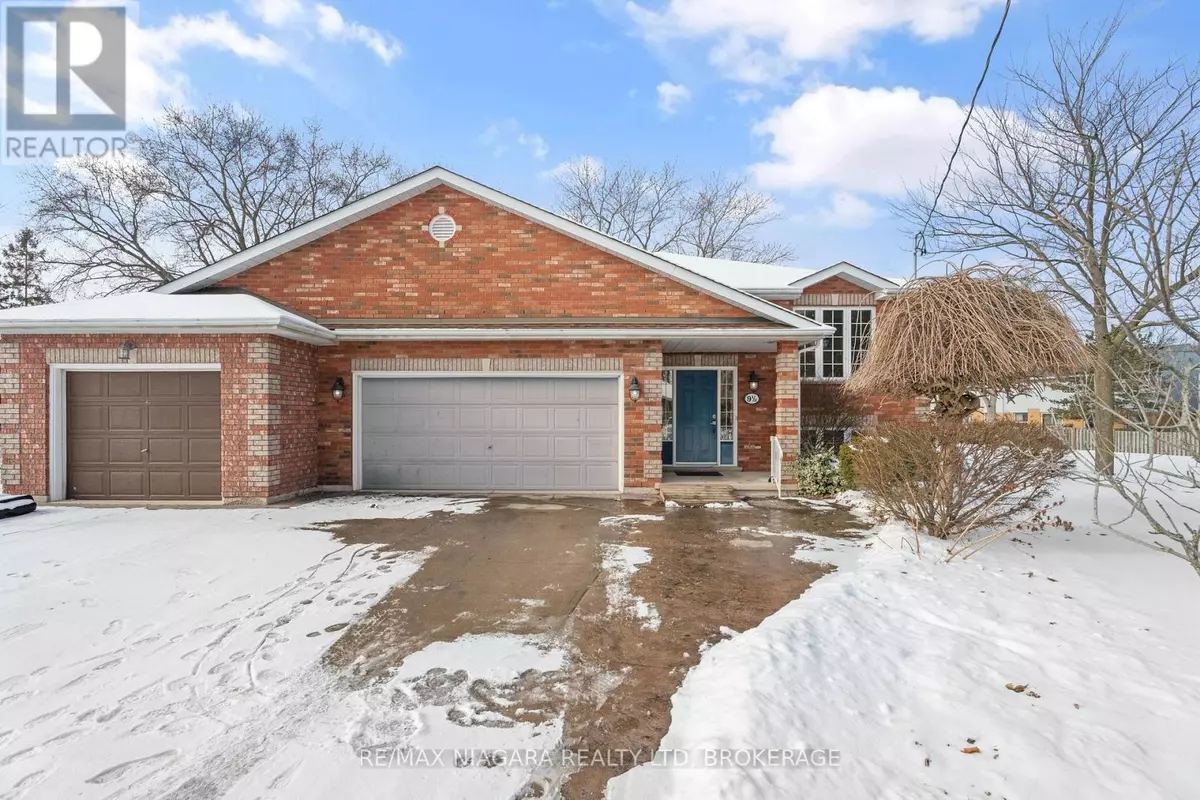9 1/2 GREENOCK CIRCLE St. Catharines (458 - Western Hill), ON L2S1B3
3 Beds
3 Baths
1,099 SqFt
UPDATED:
Key Details
Property Type Single Family Home
Sub Type Freehold
Listing Status Active
Purchase Type For Sale
Square Footage 1,099 sqft
Price per Sqft $585
Subdivision 458 - Western Hill
MLS® Listing ID X11943263
Style Raised bungalow
Bedrooms 3
Originating Board Niagara Association of REALTORS®
Property Sub-Type Freehold
Property Description
Location
Province ON
Rooms
Extra Room 1 Basement 3.36 m X 5.18 m Bedroom
Extra Room 2 Basement 3.36 m X 2.44 m Bathroom
Extra Room 3 Basement 6.41 m X 8.53 m Recreational, Games room
Extra Room 4 Basement 3.36 m X 2.76 m Utility room
Extra Room 5 Main level 4.26 m X 3.96 m Kitchen
Extra Room 6 Main level 6.06 m X 4.89 m Living room
Interior
Heating Forced air
Cooling Central air conditioning
Flooring Hardwood
Fireplaces Number 2
Exterior
Parking Features Yes
Community Features School Bus
View Y/N No
Total Parking Spaces 6
Private Pool No
Building
Story 1
Sewer Sanitary sewer
Architectural Style Raised bungalow
Others
Ownership Freehold






