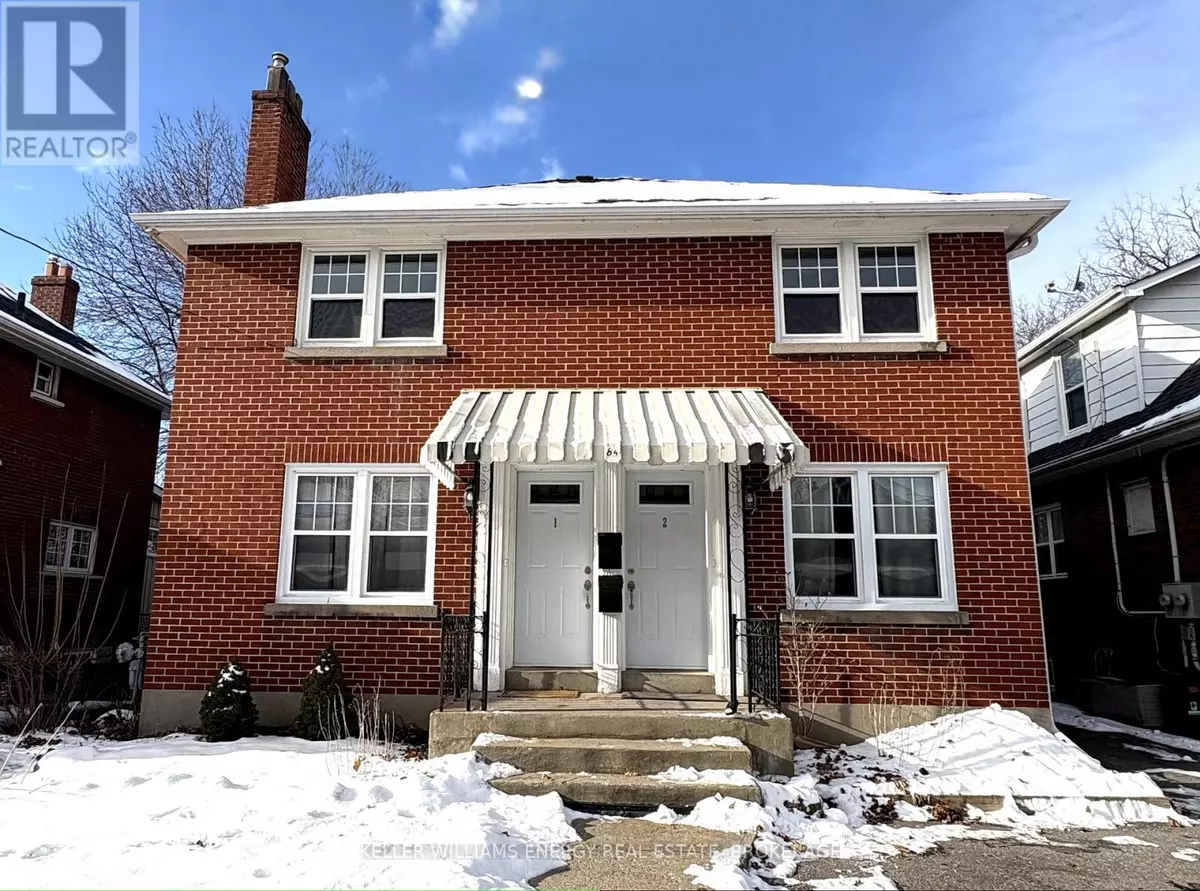REQUEST A TOUR If you would like to see this home without being there in person, select the "Virtual Tour" option and your agent will contact you to discuss available opportunities.
In-PersonVirtual Tour
$ 2,200
Active
84 Rowe ST #2 Oshawa (central), ON L1H5P6
2 Beds
1 Bath
UPDATED:
Key Details
Property Type Single Family Home
Listing Status Active
Purchase Type For Rent
Subdivision Central
MLS® Listing ID E11943498
Bedrooms 2
Originating Board Central Lakes Association of REALTORS®
Property Description
Bright and spacious 2-bedroom upper-level unit in a beautiful all-brick two-unit dwelling, located on a quiet side street in a desirable neighbourhood. This move-in-ready unit features private laundry in the basement with separate washer and dryer for each unit, and private access to the basement from both inside and outside. Includes 1 parking spot for added convenience. The landlord is committed to separating the backyard when weather permits, providing exclusive outdoor space for tenants. The basement offers additional storage space, perfect for seasonal items or extras. Located just minutes from downtown Oshawa, this home offers proximity to parks, Costco plaza, schools, hospitals, and major highways (401 and 407). Enjoy the perfect blend of privacy and convenience in this fantastic home -- don't miss out! Separate utilities in both units for added independence. **EXTRAS** Note: Fireplace decommissioned and not in use. Offers anytime - available for immediate possession! (id:24570)
Location
Province ON
Rooms
Extra Room 1 Upper Level 3.92 m X 2.81 m Kitchen
Extra Room 2 Upper Level 3.92 m X 2.81 m Dining room
Extra Room 3 Upper Level 3.56 m X 4.63 m Living room
Extra Room 4 Upper Level 2.82 m X 4.19 m Bedroom
Extra Room 5 Upper Level 3.56 m X 2.84 m Bedroom 2
Interior
Heating Other
Flooring Laminate
Exterior
Parking Features No
View Y/N No
Total Parking Spaces 1
Private Pool No
Building
Story 2
Sewer Sanitary sewer
Others
Acceptable Financing Monthly
Listing Terms Monthly






