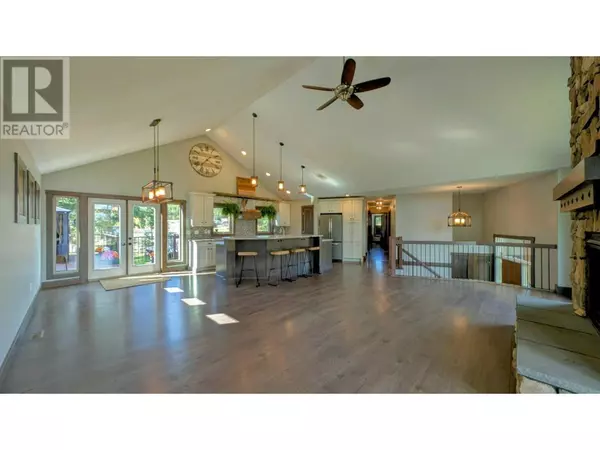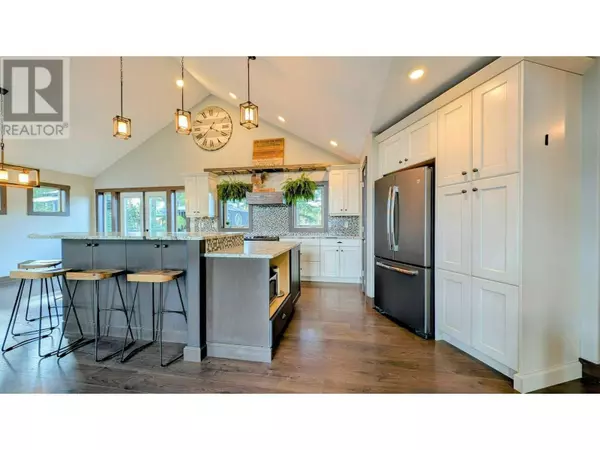3271 41ST S Avenue Cranbrook, BC V1C6Z9
5 Beds
3 Baths
3,047 SqFt
UPDATED:
Key Details
Property Type Single Family Home
Sub Type Freehold
Listing Status Active
Purchase Type For Sale
Square Footage 3,047 sqft
Price per Sqft $443
Subdivision Cranl Cranbrook Periphery
MLS® Listing ID 2479761
Bedrooms 5
Originating Board Association of Interior REALTORS®
Year Built 2015
Lot Size 5.000 Acres
Acres 217800.0
Property Sub-Type Freehold
Property Description
Location
Province BC
Zoning Unknown
Rooms
Extra Room 1 Basement 14'3'' x 18'1'' Other
Extra Room 2 Basement 11'6'' x 20'9'' Living room
Extra Room 3 Basement 8'8'' x 14'6'' Kitchen
Extra Room 4 Basement 10'1'' x 11'5'' Laundry room
Extra Room 5 Basement 14'9'' x 18'1'' Den
Extra Room 6 Basement 14'7'' x 12'3'' Bedroom
Interior
Heating Forced air
Flooring Carpeted, Ceramic Tile, Laminate
Fireplaces Type Insert
Exterior
Parking Features Yes
Garage Spaces 2.0
Garage Description 2
Community Features Rural Setting
View Y/N Yes
View Mountain view
Roof Type Unknown
Total Parking Spaces 8
Private Pool No
Building
Sewer Septic tank
Others
Ownership Freehold
Virtual Tour https://youriguide.com/3271_41_st_s_cranbrook_bc/






