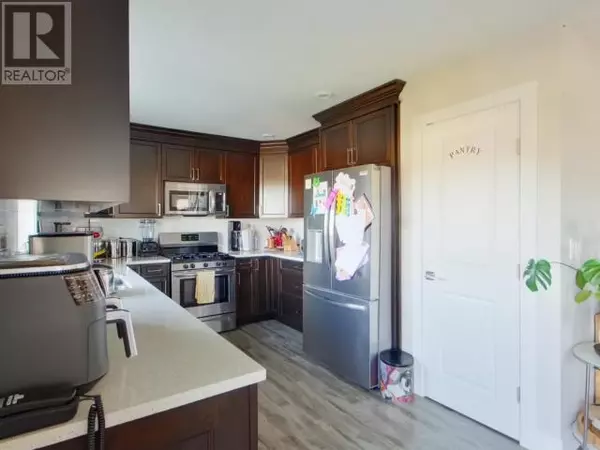7251 GEORGIA CRES Powell River, BC V8A5T6
4 Beds
3 Baths
2,513 SqFt
UPDATED:
Key Details
Property Type Single Family Home
Sub Type Freehold
Listing Status Active
Purchase Type For Sale
Square Footage 2,513 sqft
Price per Sqft $338
MLS® Listing ID 18642
Bedrooms 4
Originating Board Powell River Sunshine Coast Real Estate Board
Year Built 2017
Lot Size 6,098 Sqft
Acres 6098.0
Property Sub-Type Freehold
Property Description
Location
Province BC
Rooms
Extra Room 1 Basement 4 ft , 2 in X 6 ft , 11 in Foyer
Extra Room 2 Basement Measurements not available 4pc Bathroom
Extra Room 3 Basement 11 ft X 10 ft , 3 in Bedroom
Extra Room 4 Basement 8 ft , 8 in X 8 ft , 10 in Laundry room
Extra Room 5 Basement 23 ft , 11 in X 13 ft , 3 in Recreational, Games room
Extra Room 6 Basement 9 ft , 10 in X 8 ft , 8 in Office
Interior
Heating Forced air
Cooling None
Fireplaces Type Conventional
Exterior
Parking Features No
Community Features Family Oriented
View Y/N Yes
View Mountain view, Ocean view
Total Parking Spaces 2
Private Pool No
Building
Lot Description Garden Area
Others
Ownership Freehold
Virtual Tour https://mls.ricoh360.com/8041fcf2-47ba-4561-9a2b-26ce9d5bebce






