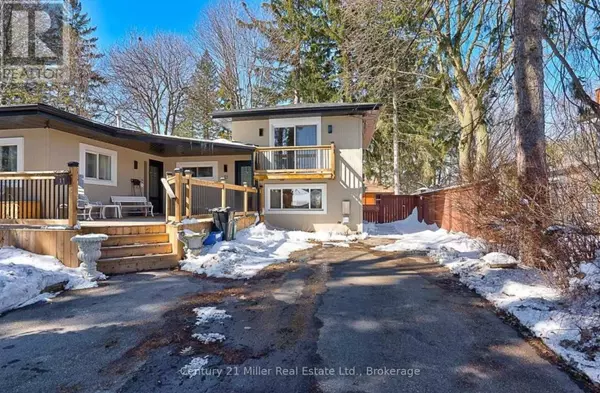REQUEST A TOUR If you would like to see this home without being there in person, select the "Virtual Tour" option and your agent will contact you to discuss available opportunities.
In-PersonVirtual Tour
$ 2,200
Active
11 PARK AVENUE E Burlington (lasalle), ON L7T1Y2
1 Bed
1 Bath
699 SqFt
UPDATED:
Key Details
Property Type Single Family Home
Sub Type Freehold
Listing Status Active
Purchase Type For Rent
Square Footage 699 sqft
Subdivision Lasalle
MLS® Listing ID W11945188
Bedrooms 1
Originating Board The Oakville, Milton & District Real Estate Board
Property Sub-Type Freehold
Property Description
Discover your dream home in the heart of Aldershot, Burlington's most coveted neighborhood, with this exceptional one-bedroom suite that seamlessly blends comfort and convenience. Nestled in a prime location steps from the GO Station, this bright and spacious unit features an inviting family room with a cozy gas fireplace and sliding doors that open to a private back patio, perfect for summer relaxation. The loft-style bedroom boasts an ensuite bathroom and a private balcony, offering a personal retreat within this urban sanctuary. Strategically positioned in the vibrant Aldershot community, this suite provides easy access to Royal Botanical Gardens, LaSalle Park, and Highway 403, making it ideal for commuters and nature enthusiasts alike. With shared laundry facilities and a dedicated parking spot, this property represents the pinnacle of modern urban living. Don't miss this incredible opportunity to call Aldershot home schedule your viewing today and experience the perfect blend of comfort, style, and location in one of Burlington's most desirable neighborhoods. (id:24570)
Location
Province ON
Rooms
Extra Room 1 Second level 3.56 m X 3.35 m Primary Bedroom
Extra Room 2 Ground level 3 m X 2.4 m Family room
Extra Room 3 Ground level 1 m X 3 m Kitchen
Interior
Heating Forced air
Cooling Central air conditioning
Flooring Laminate, Ceramic, Hardwood
Exterior
Parking Features No
View Y/N No
Total Parking Spaces 1
Private Pool No
Building
Story 2
Sewer Sanitary sewer
Others
Ownership Freehold
Acceptable Financing Monthly
Listing Terms Monthly






