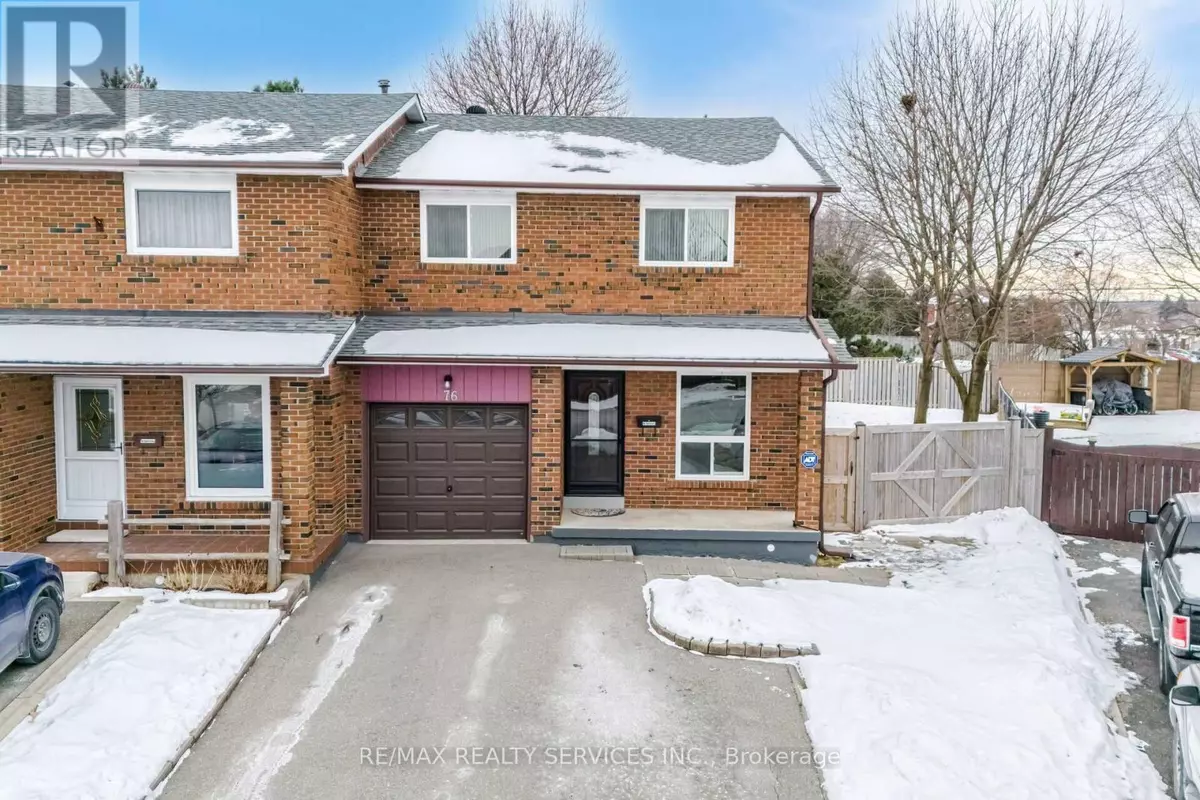76 SIMMONS BOULEVARD Brampton (madoc), ON L6V3V6
4 Beds
3 Baths
1,499 SqFt
OPEN HOUSE
Sun Feb 23, 2:00pm - 4:00pm
UPDATED:
Key Details
Property Type Single Family Home
Sub Type Freehold
Listing Status Active
Purchase Type For Sale
Square Footage 1,499 sqft
Price per Sqft $573
Subdivision Madoc
MLS® Listing ID W11945115
Bedrooms 4
Half Baths 2
Originating Board Toronto Regional Real Estate Board
Property Sub-Type Freehold
Property Description
Location
Province ON
Rooms
Extra Room 1 Second level 4.02 m X 5.38 m Bedroom
Extra Room 2 Second level 3.52 m X 3.57 m Bedroom 2
Extra Room 3 Second level 4.59 m X 3.19 m Bedroom 3
Extra Room 4 Basement 2.82 m X 3.47 m Other
Extra Room 5 Basement 2.95 m X 3.94 m Recreational, Games room
Extra Room 6 Basement 3.25 m X 3.63 m Bedroom 4
Interior
Heating Forced air
Cooling Central air conditioning
Exterior
Parking Features Yes
Fence Fenced yard
Community Features School Bus
View Y/N No
Total Parking Spaces 4
Private Pool No
Building
Story 2
Sewer Sanitary sewer
Others
Ownership Freehold
Virtual Tour https://unbranded.mediatours.ca/property/76-simmons-boulevard-brampton/






