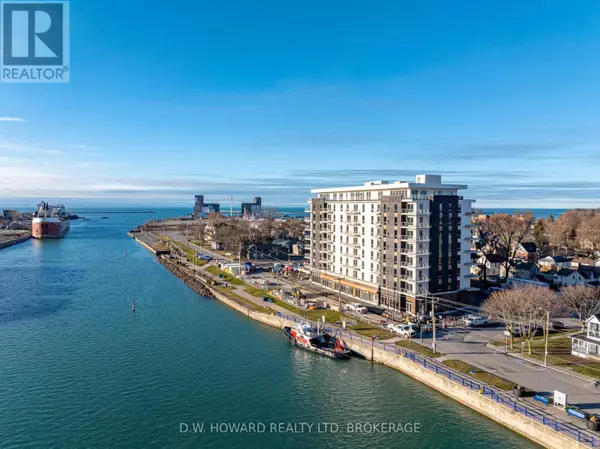118 West ST #703 Port Colborne (878 - Sugarloaf), ON L3K4E6
1 Bed
1 Bath
699 SqFt
UPDATED:
Key Details
Property Type Condo
Sub Type Condominium/Strata
Listing Status Active
Purchase Type For Rent
Square Footage 699 sqft
Subdivision 878 - Sugarloaf
MLS® Listing ID X11945543
Bedrooms 1
Originating Board Niagara Association of REALTORS®
Property Sub-Type Condominium/Strata
Property Description
Location
Province ON
Rooms
Extra Room 1 Main level 3.17 m X 3.66 m Living room
Extra Room 2 Main level 3.66 m X 2.18 m Kitchen
Extra Room 3 Main level 3.66 m X 2.18 m Other
Extra Room 4 Main level 4.27 m X 3.73 m Bedroom
Extra Room 5 Main level Measurements not available Bathroom
Interior
Heating Other
Cooling Central air conditioning
Exterior
Parking Features No
Community Features Pet Restrictions
View Y/N Yes
View Direct Water View
Total Parking Spaces 1
Private Pool No
Others
Ownership Condominium/Strata
Acceptable Financing Monthly
Listing Terms Monthly






