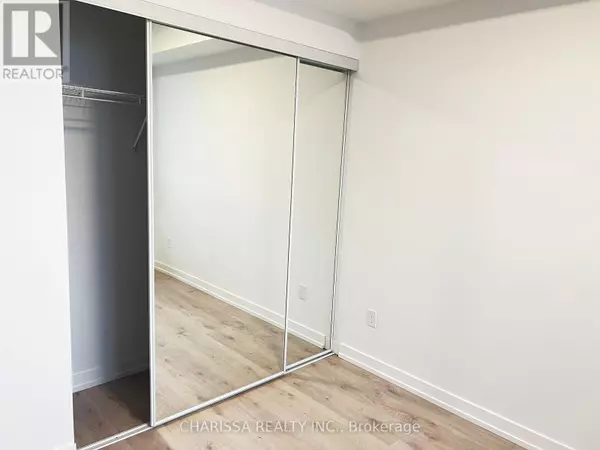2501 Saw Whet BLVD #215 Oakville (1007 - Ga Glen Abbey), ON L6M5N2
1 Bed
1 Bath
499 SqFt
UPDATED:
Key Details
Property Type Condo
Sub Type Condominium/Strata
Listing Status Active
Purchase Type For Rent
Square Footage 499 sqft
Subdivision 1007 - Ga Glen Abbey
MLS® Listing ID W11945614
Bedrooms 1
Originating Board Toronto Regional Real Estate Board
Property Sub-Type Condominium/Strata
Property Description
Location
Province ON
Rooms
Extra Room 1 Main level 3.2 m X 3.15 m Kitchen
Extra Room 2 Main level 6.35 m X 3.05 m Living room
Extra Room 3 Main level 2.95 m X 4.42 m Primary Bedroom
Extra Room 4 Main level 2.57 m X 2.08 m Bathroom
Interior
Heating Heat Pump
Cooling Central air conditioning
Exterior
Parking Features Yes
Community Features Pet Restrictions
View Y/N No
Total Parking Spaces 1
Private Pool No
Others
Ownership Condominium/Strata
Acceptable Financing Monthly
Listing Terms Monthly






