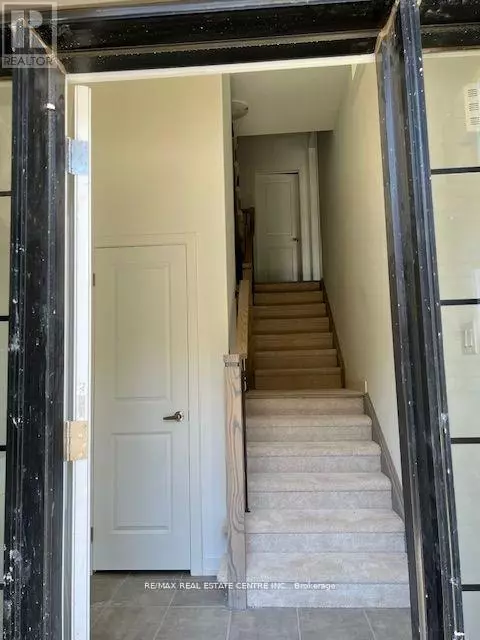55 Selfridge WAY #32 Whitby (downtown Whitby), ON L1N2J5
4 Beds
3 Baths
1,499 SqFt
UPDATED:
Key Details
Property Type Townhouse
Sub Type Townhouse
Listing Status Active
Purchase Type For Rent
Square Footage 1,499 sqft
Subdivision Downtown Whitby
MLS® Listing ID E11945746
Bedrooms 4
Half Baths 1
Originating Board Toronto Regional Real Estate Board
Property Sub-Type Townhouse
Property Description
Location
Province ON
Rooms
Extra Room 1 Basement Measurements not available Recreational, Games room
Extra Room 2 Main level Measurements not available Great room
Extra Room 3 Main level Measurements not available Dining room
Extra Room 4 Main level Measurements not available Kitchen
Extra Room 5 Main level -4.0 Eating area
Extra Room 6 Upper Level Measurements not available Primary Bedroom
Interior
Heating Forced air
Cooling Central air conditioning
Flooring Carpeted, Laminate, Ceramic
Exterior
Parking Features Yes
View Y/N No
Total Parking Spaces 2
Private Pool No
Building
Story 3
Sewer Sanitary sewer
Others
Ownership Freehold
Acceptable Financing Monthly
Listing Terms Monthly






