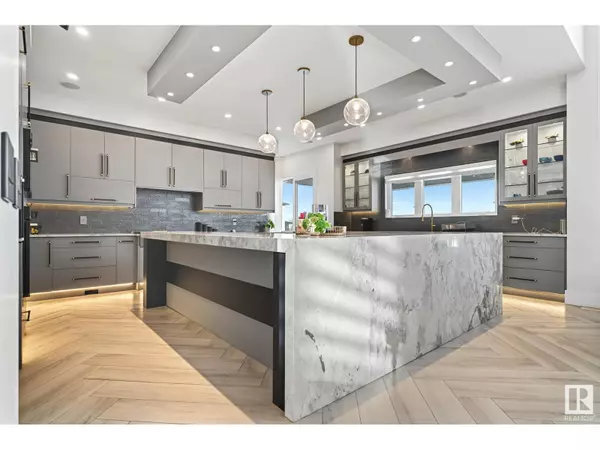#170 23434 505 TWP RD Rural Leduc County, AB T4X0S1
7 Beds
5 Baths
5,564 SqFt
UPDATED:
Key Details
Property Type Single Family Home
Listing Status Active
Purchase Type For Sale
Square Footage 5,564 sqft
Price per Sqft $449
Subdivision Silver Bear Estates
MLS® Listing ID E4419571
Bedrooms 7
Originating Board REALTORS® Association of Edmonton
Year Built 2021
Lot Size 3.110 Acres
Acres 135471.6
Property Description
Location
Province AB
Rooms
Extra Room 1 Basement Measurements not available Bedroom 6
Extra Room 2 Basement Measurements not available Additional bedroom
Extra Room 3 Main level Measurements not available Living room
Extra Room 4 Main level Measurements not available Dining room
Extra Room 5 Main level Measurements not available Kitchen
Extra Room 6 Main level Measurements not available Family room
Interior
Heating Forced air, In Floor Heating
Fireplaces Type Unknown
Exterior
Parking Features Yes
View Y/N No
Private Pool No
Building
Story 2
Others
Virtual Tour https://unbranded.youriguide.com/170_23434_twp_rd_505_rolly_view_ab/






