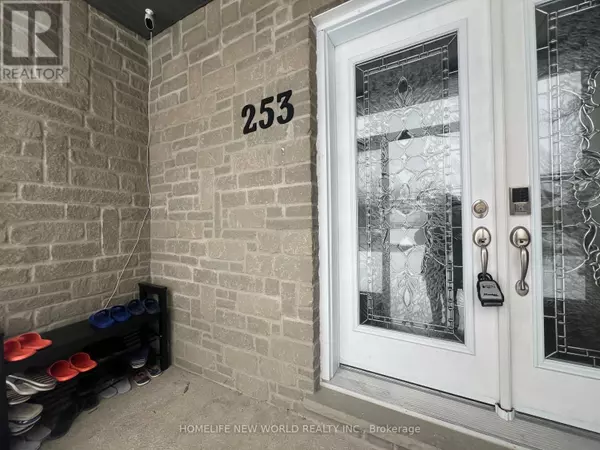253 LAKELAND CRESCENT Richmond Hill (oak Ridges Lake Wilcox), ON L4E3A6
5 Beds
5 Baths
UPDATED:
Key Details
Property Type Single Family Home
Sub Type Freehold
Listing Status Active
Purchase Type For Rent
Subdivision Oak Ridges Lake Wilcox
MLS® Listing ID N11946251
Bedrooms 5
Half Baths 1
Originating Board Toronto Regional Real Estate Board
Property Sub-Type Freehold
Property Description
Location
Province ON
Rooms
Extra Room 1 Second level 7.2 m X 4.5 m Primary Bedroom
Extra Room 2 Second level 5.4 m X 3 m Bedroom 2
Extra Room 3 Second level 4.7 m X 4.7 m Bedroom 3
Extra Room 4 Second level 4.7 m X 4.7 m Bedroom 4
Extra Room 5 Ground level 4 m X 4 m Bedroom 5
Interior
Heating Forced air
Cooling Central air conditioning
Flooring Parquet, Hardwood
Fireplaces Number 1
Exterior
Parking Features Yes
View Y/N Yes
View Lake view, Direct Water View
Total Parking Spaces 5
Private Pool No
Building
Story 2
Sewer Sanitary sewer
Others
Ownership Freehold
Acceptable Financing Monthly
Listing Terms Monthly






