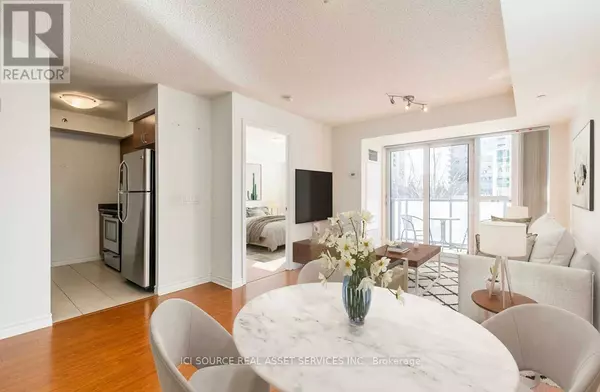35 Saranac BLVD #231 Toronto (englemount-lawrence), ON M6A2G4
1 Bed
1 Bath
599 SqFt
UPDATED:
Key Details
Property Type Condo
Sub Type Condominium/Strata
Listing Status Active
Purchase Type For Rent
Square Footage 599 sqft
Subdivision Englemount-Lawrence
MLS® Listing ID C11946638
Bedrooms 1
Originating Board Toronto Regional Real Estate Board
Property Sub-Type Condominium/Strata
Property Description
Location
Province ON
Rooms
Extra Room 1 Flat 2.52 m X 1.54 m Bathroom
Extra Room 2 Flat 3.29 m X 2.91 m Bedroom
Extra Room 3 Flat 2.52 m X 2.28 m Kitchen
Extra Room 4 Flat 5.54 m X 3.66 m Dining room
Extra Room 5 Flat 5.54 m X 3.66 m Living room
Interior
Heating Forced air
Cooling Central air conditioning
Exterior
Parking Features Yes
Community Features Pets not Allowed
View Y/N No
Total Parking Spaces 1
Private Pool No
Others
Ownership Condominium/Strata
Acceptable Financing Monthly
Listing Terms Monthly






