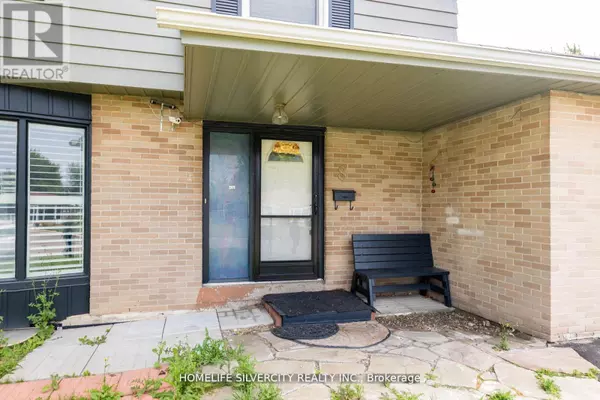8 BEDFORD CRESCENT Brampton (avondale), ON L6T1R4
6 Beds
4 Baths
UPDATED:
Key Details
Property Type Single Family Home
Sub Type Freehold
Listing Status Active
Purchase Type For Sale
Subdivision Avondale
MLS® Listing ID W11947127
Bedrooms 6
Half Baths 1
Originating Board Toronto Regional Real Estate Board
Property Sub-Type Freehold
Property Description
Location
Province ON
Rooms
Extra Room 1 Second level 4.87 m X 3.35 m Primary Bedroom
Extra Room 2 Second level 4.04 m X 3.04 m Bedroom 2
Extra Room 3 Second level 3.04 m X 3.04 m Bedroom 3
Extra Room 4 Second level 3.04 m X 2.94 m Bedroom 4
Extra Room 5 Basement 4.57 m X 2.94 m Living room
Extra Room 6 Basement 3.04 m X 3.04 m Bedroom
Interior
Heating Forced air
Cooling Central air conditioning
Exterior
Parking Features Yes
View Y/N No
Total Parking Spaces 5
Private Pool No
Building
Story 2
Sewer Sanitary sewer
Others
Ownership Freehold






