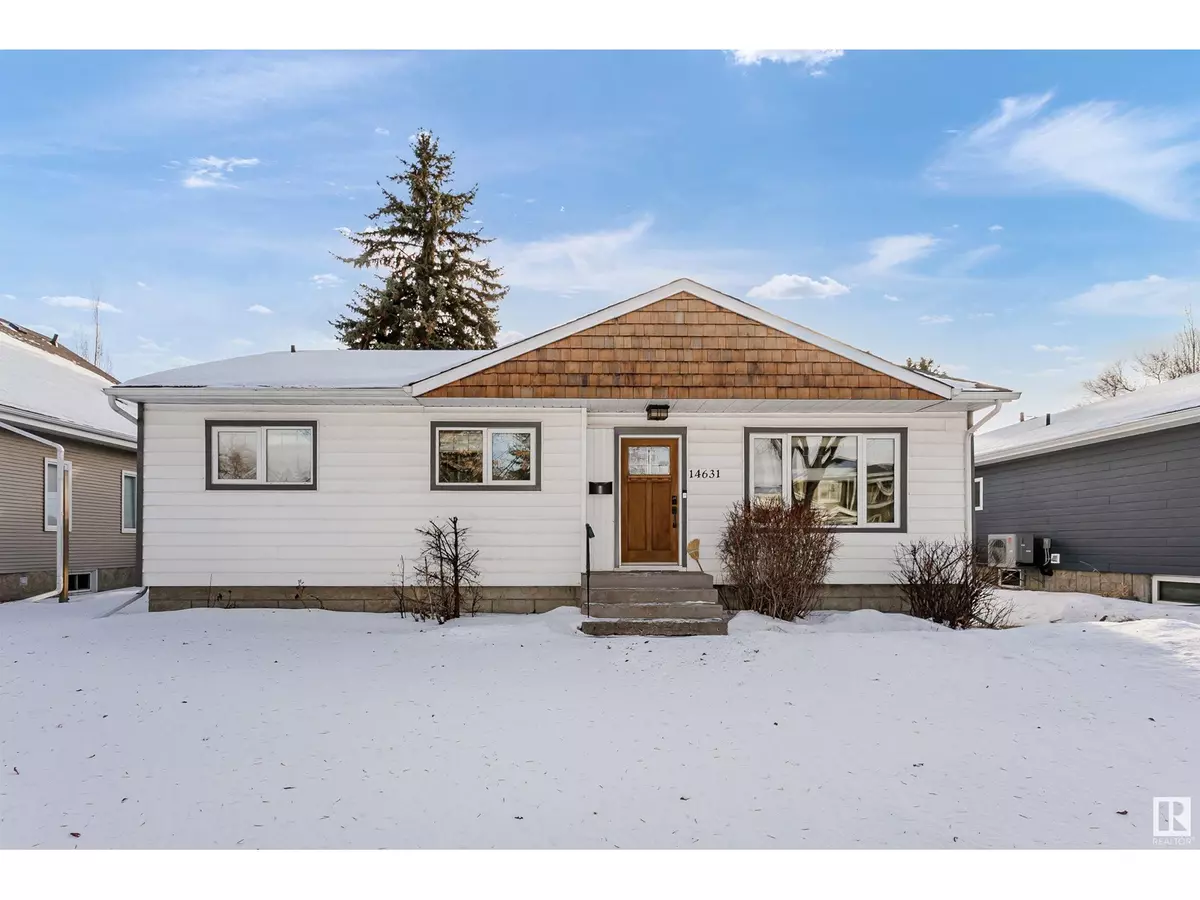14631 93 AV NW Edmonton, AB T5R5G7
4 Beds
2 Baths
1,146 SqFt
UPDATED:
Key Details
Property Type Single Family Home
Sub Type Freehold
Listing Status Active
Purchase Type For Sale
Square Footage 1,146 sqft
Price per Sqft $497
Subdivision Parkview
MLS® Listing ID E4419743
Style Bungalow
Bedrooms 4
Originating Board REALTORS® Association of Edmonton
Year Built 1954
Lot Size 6,712 Sqft
Acres 6712.6973
Property Sub-Type Freehold
Property Description
Location
Province AB
Rooms
Extra Room 1 Basement 8.16 m X 4.12 m Family room
Extra Room 2 Basement 4.12 m X 3.3 m Bedroom 4
Extra Room 3 Basement 3.79 m X 3.66 m Laundry room
Extra Room 4 Basement 5.53 m X 3.85 m Utility room
Extra Room 5 Main level 4.88 m X 4.08 m Living room
Extra Room 6 Main level 3.43 m X 2.49 m Dining room
Interior
Heating Forced air
Fireplaces Type Unknown
Exterior
Parking Features Yes
Fence Fence
Community Features Public Swimming Pool
View Y/N No
Total Parking Spaces 4
Private Pool No
Building
Story 1
Architectural Style Bungalow
Others
Ownership Freehold






