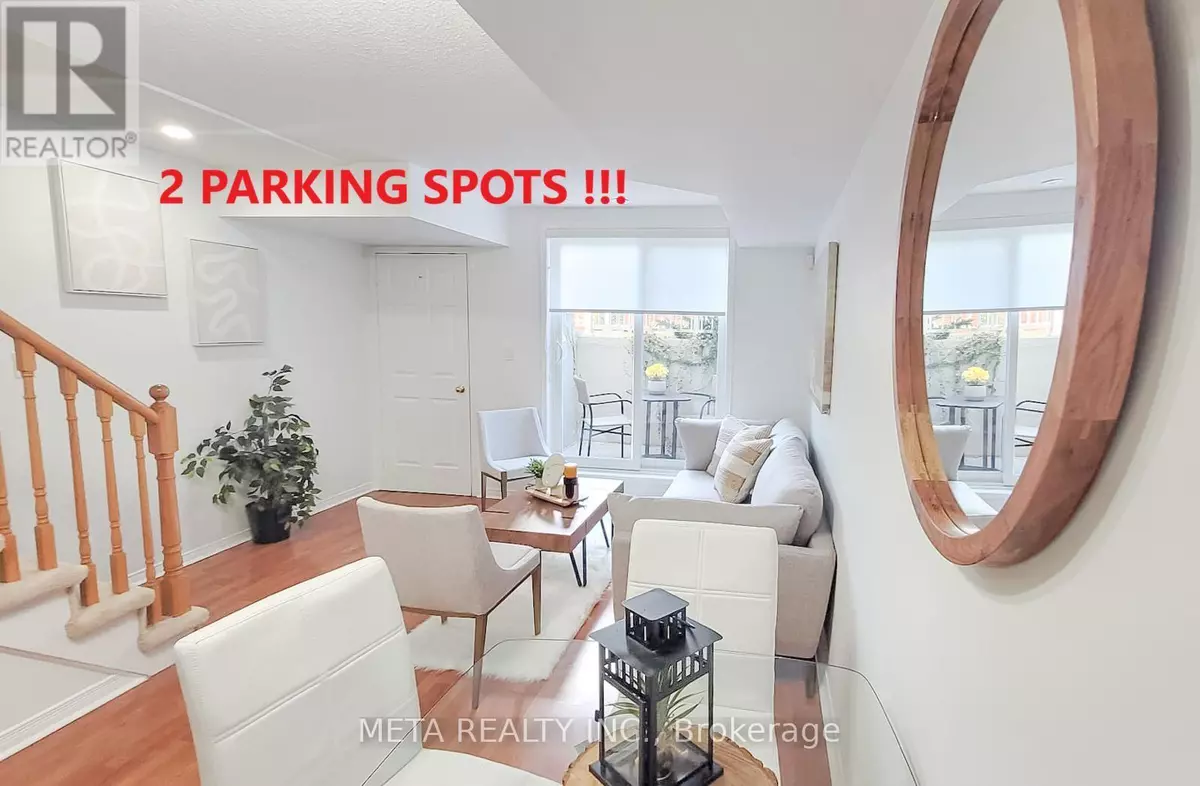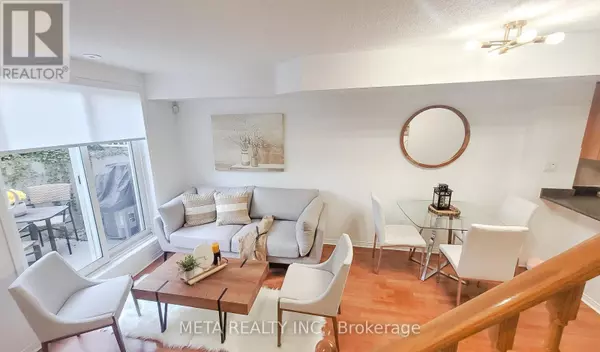25 Foundry AVE #14 Toronto (dovercourt-wallace Emerson-junction), ON M6H4K7
3 Beds
2 Baths
999 SqFt
OPEN HOUSE
Sat Mar 01, 1:00pm - 4:00pm
UPDATED:
Key Details
Property Type Townhouse
Sub Type Townhouse
Listing Status Active
Purchase Type For Sale
Square Footage 999 sqft
Price per Sqft $789
Subdivision Dovercourt-Wallace Emerson-Junction
MLS® Listing ID W11947858
Bedrooms 3
Condo Fees $637/mo
Originating Board Toronto Regional Real Estate Board
Property Sub-Type Townhouse
Property Description
Location
Province ON
Rooms
Extra Room 1 Second level 2.87 m X 2.42 m Bedroom 2
Extra Room 2 Second level 3.76 m X 3.44 m Primary Bedroom
Extra Room 3 Main level 3.26 m X 2.75 m Kitchen
Extra Room 4 Main level 3.26 m X 2.75 m Dining room
Extra Room 5 Main level 3.26 m X 2.75 m Living room
Extra Room 6 Main level 2.63 m X 2.53 m Bedroom 3
Interior
Heating Forced air
Cooling Central air conditioning
Flooring Laminate
Exterior
Parking Features Yes
Community Features Pet Restrictions
View Y/N No
Total Parking Spaces 2
Private Pool No
Others
Ownership Condominium/Strata
Virtual Tour https://youtu.be/QU17elK-TcQ?si=h8Vdb2TvsHrwZowT






