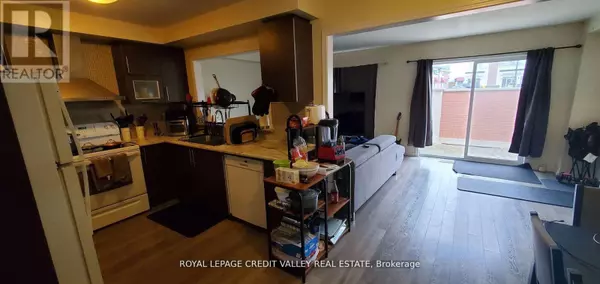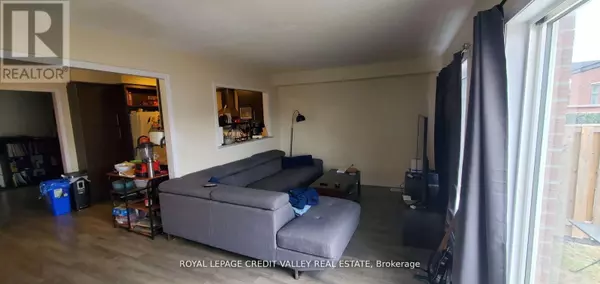134 BAFFIN CRESCENT Brampton (northwest Brampton), ON L7A4K9
5 Beds
3 Baths
UPDATED:
Key Details
Property Type Townhouse
Sub Type Townhouse
Listing Status Active
Purchase Type For Rent
Subdivision Northwest Brampton
MLS® Listing ID W11948109
Bedrooms 5
Originating Board Toronto Regional Real Estate Board
Property Sub-Type Townhouse
Property Description
Location
Province ON
Rooms
Extra Room 1 Second level 3.05 m X 5.18 m Primary Bedroom
Extra Room 2 Second level 3.04 m X 3.23 m Bedroom 2
Extra Room 3 Second level 2.63 m X 3.87 m Bedroom 3
Extra Room 4 Second level 2.68 m X 3.87 m Bedroom 4
Extra Room 5 Second level 3 m X 3 m Laundry room
Extra Room 6 Basement 2 m X 1.5 m Bathroom
Interior
Heating Forced air
Cooling Central air conditioning
Flooring Carpeted, Hardwood, Ceramic
Exterior
Parking Features Yes
View Y/N No
Total Parking Spaces 1
Private Pool No
Building
Story 2
Sewer Septic System
Others
Ownership Freehold
Acceptable Financing Monthly
Listing Terms Monthly






