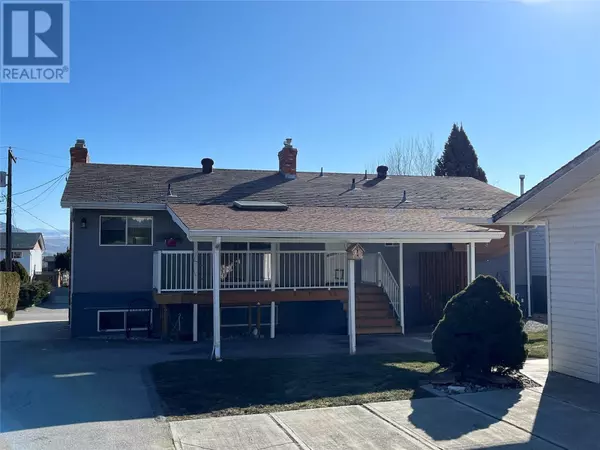4 Redhaven Court Osoyoos, BC V0H1V2
5 Beds
3 Baths
2,499 SqFt
UPDATED:
Key Details
Property Type Single Family Home
Sub Type Freehold
Listing Status Active
Purchase Type For Sale
Square Footage 2,499 sqft
Price per Sqft $259
Subdivision Osoyoos
MLS® Listing ID 10333491
Bedrooms 5
Half Baths 1
Originating Board Association of Interior REALTORS®
Year Built 1977
Lot Size 9,583 Sqft
Acres 9583.2
Property Sub-Type Freehold
Property Description
Location
Province BC
Zoning Unknown
Rooms
Extra Room 1 Lower level 7'1'' x 7'0'' Storage
Extra Room 2 Lower level 13'0'' x 12'4'' Storage
Extra Room 3 Lower level 7'6'' x 7'3'' Full bathroom
Extra Room 4 Lower level 20'9'' x 12'11'' Living room
Extra Room 5 Lower level 13'0'' x 9'0'' Kitchen
Extra Room 6 Lower level 13'8'' x 13'0'' Dining room
Interior
Heating Baseboard heaters,
Cooling Wall unit
Fireplaces Type Unknown
Exterior
Parking Features Yes
Garage Spaces 1.0
Garage Description 1
View Y/N No
Total Parking Spaces 2
Private Pool No
Building
Story 2
Sewer Municipal sewage system
Others
Ownership Freehold
Virtual Tour https://youtu.be/M_HM3T6yWI4






