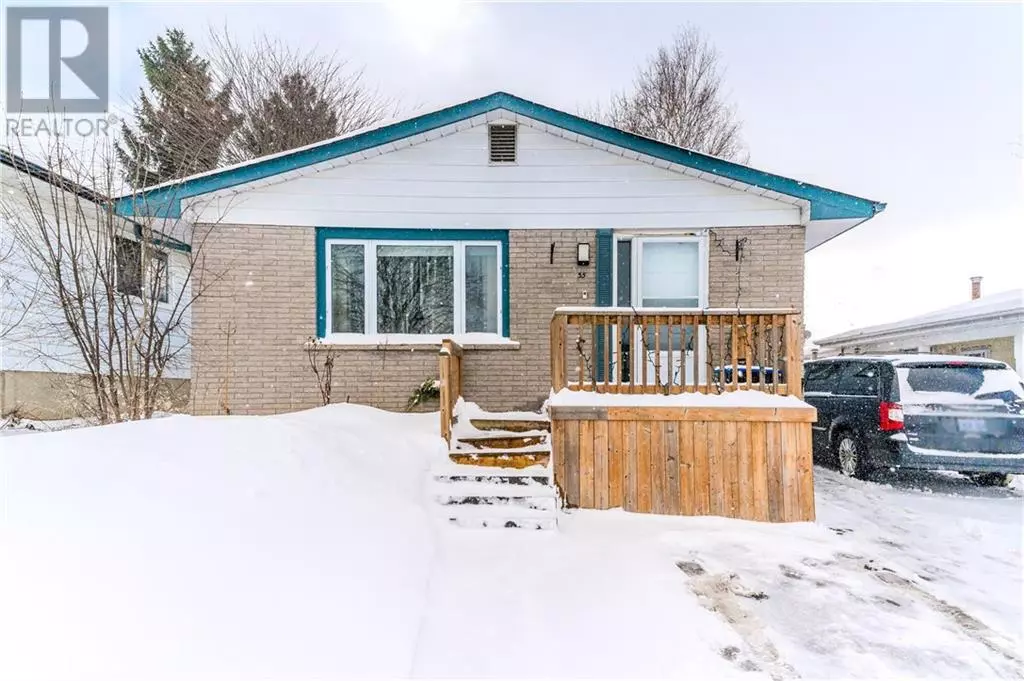55 SILVER ASPEN Crescent Kitchener, ON N2N1H5
5 Beds
2 Baths
2,012 SqFt
UPDATED:
Key Details
Property Type Single Family Home
Sub Type Freehold
Listing Status Active
Purchase Type For Sale
Square Footage 2,012 sqft
Price per Sqft $417
Subdivision 337 - Forest Heights
MLS® Listing ID 40693824
Style Bungalow
Bedrooms 5
Originating Board Barrie & District Association of REALTORS® Inc.
Year Built 1972
Property Sub-Type Freehold
Property Description
Location
Province ON
Rooms
Extra Room 1 Lower level 8'3'' x 12'9'' Bedroom
Extra Room 2 Lower level 9'5'' x 12'1'' Bedroom
Extra Room 3 Lower level 9'7'' x 12'3'' Full bathroom
Extra Room 4 Lower level 12'6'' x 12'7'' Kitchen
Extra Room 5 Lower level 9'1'' x 7'9'' Dining room
Extra Room 6 Lower level 14'0'' x 18'9'' Family room
Interior
Heating Forced air
Cooling Central air conditioning
Exterior
Parking Features No
Community Features Community Centre
View Y/N No
Total Parking Spaces 3
Private Pool No
Building
Story 1
Sewer Municipal sewage system
Architectural Style Bungalow
Others
Ownership Freehold






