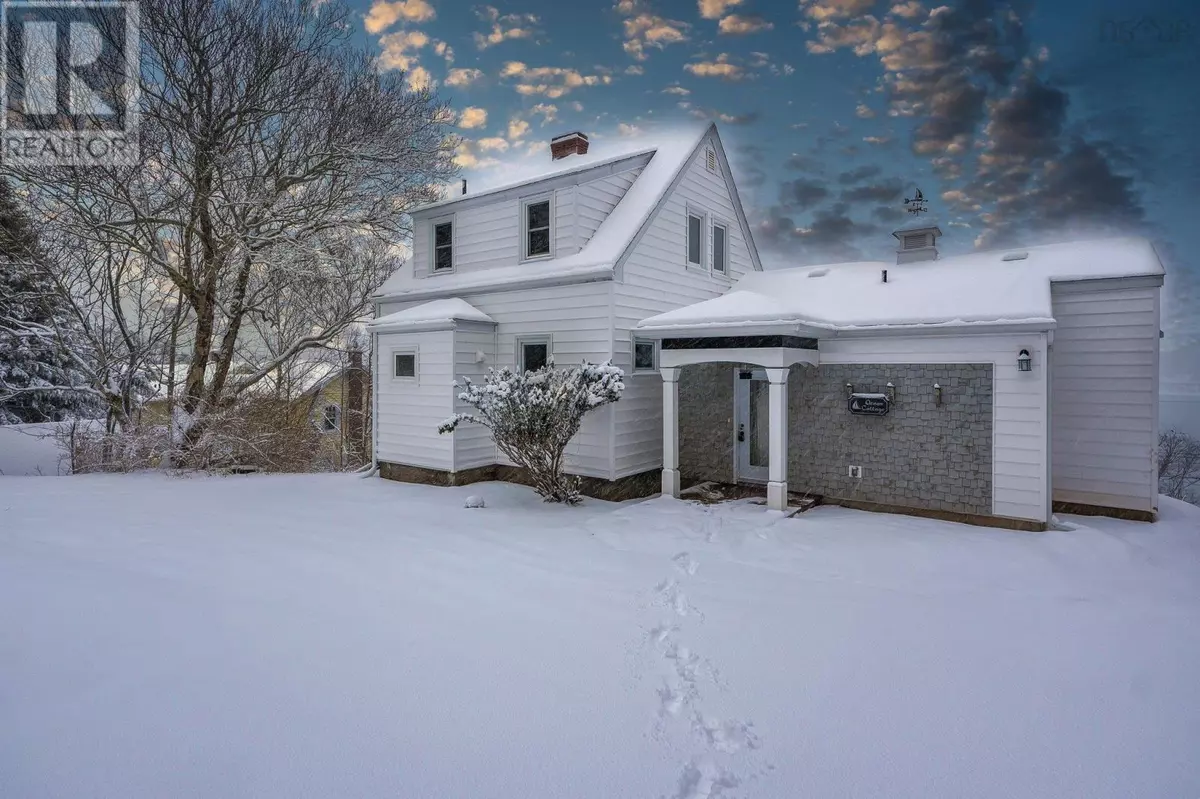44 DAKIN Drive Halifax, NS B3M2C9
3 Beds
2 Baths
1,626 SqFt
UPDATED:
Key Details
Property Type Single Family Home
Sub Type Freehold
Listing Status Active
Purchase Type For Sale
Square Footage 1,626 sqft
Price per Sqft $461
Subdivision Halifax
MLS® Listing ID 202502012
Bedrooms 3
Originating Board Nova Scotia Association of REALTORS®
Year Built 1949
Lot Size 0.567 Acres
Acres 24702.877
Property Sub-Type Freehold
Property Description
Location
Province NS
Rooms
Extra Room 1 Second level 10.8 X 17.11 Bedroom
Extra Room 2 Second level 10.4 X 12.7 Bedroom
Extra Room 3 Second level 7 X1.10 Bath (# pieces 1-6)
Extra Room 4 Main level 11.4 X 17.6 Living room
Extra Room 5 Main level 11.9 X 16.8 Primary Bedroom
Extra Room 6 Main level 8.6 X 11.9 Bath (# pieces 1-6)
Interior
Cooling Heat Pump
Flooring Ceramic Tile, Hardwood, Laminate
Exterior
Parking Features No
View Y/N Yes
View Harbour
Private Pool No
Building
Lot Description Landscaped
Story 2
Sewer Septic System
Others
Ownership Freehold
Virtual Tour https://unbranded.youriguide.com/4msyw_44_dakin_dr_halifax_ns/






