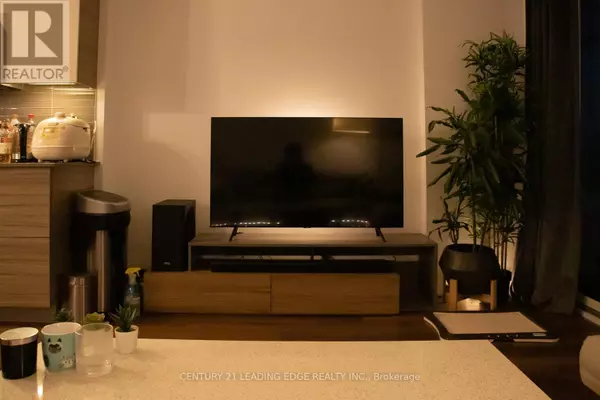REQUEST A TOUR If you would like to see this home without being there in person, select the "Virtual Tour" option and your advisor will contact you to discuss available opportunities.
In-PersonVirtual Tour
$ 724,000
Est. payment /mo
Price Dropped by $19K
210 Simcoe ST #1605 Toronto (kensington-chinatown), ON M5T0A9
2 Beds
1 Bath
699 SqFt
UPDATED:
Key Details
Property Type Condo
Sub Type Condominium/Strata
Listing Status Active
Purchase Type For Sale
Square Footage 699 sqft
Price per Sqft $1,035
Subdivision Kensington-Chinatown
MLS® Listing ID C11948767
Bedrooms 2
Condo Fees $628/mo
Originating Board Toronto Regional Real Estate Board
Property Sub-Type Condominium/Strata
Property Description
Prime Location Steps Away From St. Patrick And Osgoode Subway Stations. Walk To The Financial And Entertainment Districts, Major Hospitals, Eaton Centre, OCAD, U Of T, And Ryerson. Close To Trendy Queen Street West, Shops, And Restaurants. Building Amenities Include 24/7 Concierge, Gym, Rooftop Terrace, And Party Room. Stunning 1+1 Corner Unit With Breathtaking Panoramic Views In The Heart Of Downtown Toronto. This Beautiful Condo At 210 Simcoe St, #1605, Offers An Exceptional Living Experience With Its Open And Practical Layout. Enjoy Unobstructed City Vistas, Including Nathan Phillips Square, CN Tower, And The Financial District Skyline. Bright And Spacious Interior Features Upgraded Smooth Ceilings And Engineering Hardwood Floors Throughout. Premium Upgrades Include Remote-Controlled Curtains Near The Balcony, Sophisticated Dimming Lighting System, Updated Light Fixtures, And A Customized Cabinet In The Master Bedroom. The Den Provides Versatile Space, Perfect For A Home Office Or Guest Area. Modern Kitchen With Quartz Countertops And High-End Appliances. **EXTRAS** S/S Appliances, Built In Dishwasher, Stacked Washer And Dryer, Lighting Fixtures, Curtain. (id:24570)
Location
Province ON
Rooms
Extra Room 1 Main level 3.04 m X 4.19 m Living room
Extra Room 2 Main level 3.02 m X 3.96 m Kitchen
Extra Room 3 Main level 2.74 m X 3.07 m Bedroom
Extra Room 4 Main level 2.25 m X 2.29 m Den
Interior
Heating Forced air
Cooling Central air conditioning
Exterior
Parking Features Yes
Community Features Pet Restrictions
View Y/N Yes
View View
Total Parking Spaces 1
Private Pool No
Others
Ownership Condominium/Strata






