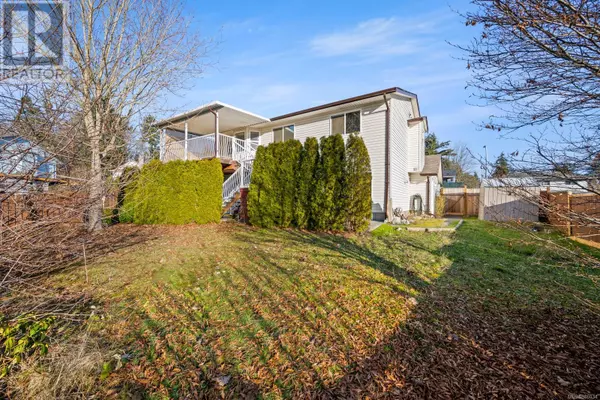285 Nim Nim Pl Courtenay, BC V9N5T2
4 Beds
3 Baths
3,031 SqFt
UPDATED:
Key Details
Property Type Single Family Home
Sub Type Freehold
Listing Status Active
Purchase Type For Sale
Square Footage 3,031 sqft
Price per Sqft $280
Subdivision Courtenay East
MLS® Listing ID 986034
Bedrooms 4
Originating Board Vancouver Island Real Estate Board
Year Built 1990
Lot Size 6,534 Sqft
Acres 6534.0
Property Sub-Type Freehold
Property Description
Location
Province BC
Zoning Residential
Rooms
Extra Room 1 Second level Measurements not available x 7 ft Dining room
Extra Room 2 Second level 13'3 x 13'2 Kitchen
Extra Room 3 Second level 3-Piece Ensuite
Extra Room 4 Second level 4-Piece Bathroom
Extra Room 5 Second level 8'10 x 8'11 Bedroom
Extra Room 6 Second level 11'11 x 9'9 Bedroom
Interior
Heating Baseboard heaters,
Cooling None
Exterior
Parking Features No
View Y/N Yes
View Mountain view
Total Parking Spaces 4
Private Pool No
Others
Ownership Freehold






