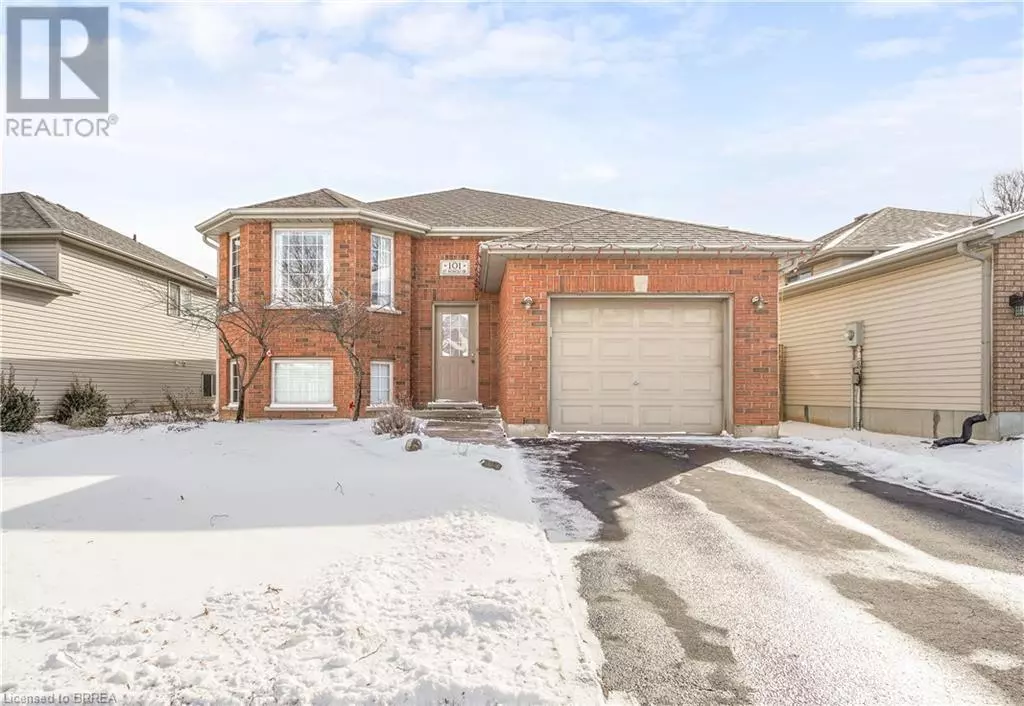101 ST PATRICKS Drive Brantford, ON N3T6M6
3 Beds
2 Baths
1,064 SqFt
UPDATED:
Key Details
Property Type Single Family Home
Sub Type Freehold
Listing Status Active
Purchase Type For Sale
Square Footage 1,064 sqft
Price per Sqft $656
Subdivision 2069 - Donegal/Mcguiness
MLS® Listing ID 40693987
Style Raised bungalow
Bedrooms 3
Originating Board Brantford Regional Real Estate Assn Inc
Year Built 2002
Lot Size 4,399 Sqft
Acres 4399.56
Property Sub-Type Freehold
Property Description
Location
Province ON
Rooms
Extra Room 1 Basement 15'6'' x 10'10'' Laundry room
Extra Room 2 Basement 15'0'' x 6'9'' Storage
Extra Room 3 Basement 10'6'' x 9'7'' Bedroom
Extra Room 4 Basement 10'5'' x 5'4'' 3pc Bathroom
Extra Room 5 Basement 12'3'' x 10'7'' Office
Extra Room 6 Basement 17'6'' x 15'6'' Recreation room
Interior
Heating Forced air,
Cooling Central air conditioning
Fireplaces Number 1
Exterior
Parking Features Yes
Fence Fence
Community Features Quiet Area
View Y/N No
Total Parking Spaces 2
Private Pool No
Building
Story 1
Sewer Municipal sewage system
Architectural Style Raised bungalow
Others
Ownership Freehold
Virtual Tour https://101stpatricksdrive.com/






