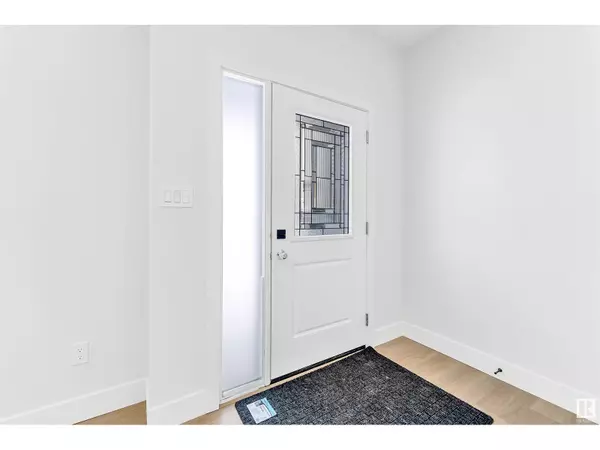22706 82A AV NW Edmonton, AB T5T4H5
4 Beds
3 Baths
2,158 SqFt
UPDATED:
Key Details
Property Type Single Family Home
Sub Type Freehold
Listing Status Active
Purchase Type For Sale
Square Footage 2,158 sqft
Price per Sqft $277
Subdivision Rosenthal (Edmonton)
MLS® Listing ID E4419861
Bedrooms 4
Originating Board REALTORS® Association of Edmonton
Year Built 2025
Lot Size 4,798 Sqft
Acres 4798.982
Property Sub-Type Freehold
Property Description
Location
Province AB
Rooms
Extra Room 1 Main level 5.53 m X 3.61 m Living room
Extra Room 2 Main level 2.88 m X 3.37 m Dining room
Extra Room 3 Main level 4.29 m X 5.89 m Kitchen
Extra Room 4 Main level 4.15 m X 3.85 m Bedroom 4
Extra Room 5 Upper Level 4.2 m X 4.27 m Primary Bedroom
Extra Room 6 Upper Level 3.26 m X 3.84 m Bedroom 2
Interior
Heating Forced air
Exterior
Parking Features Yes
View Y/N No
Private Pool No
Building
Story 2
Others
Ownership Freehold






