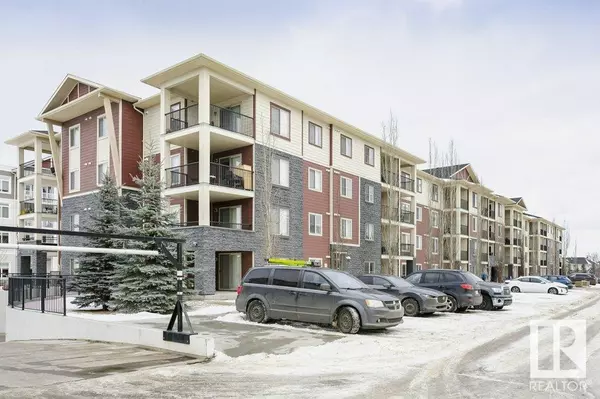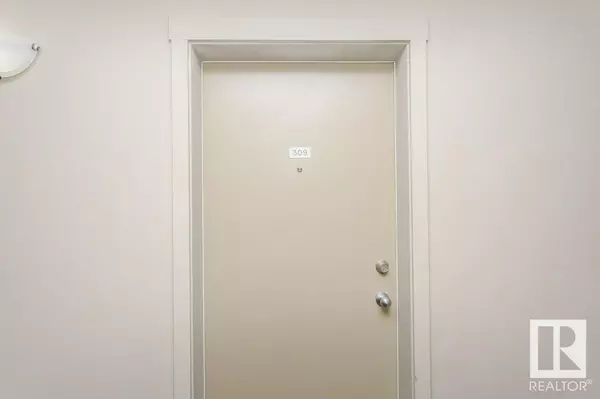#309 5804 MULLEN PL NW NW Edmonton, AB T6R0W3
3 Beds
2 Baths
930 SqFt
UPDATED:
Key Details
Property Type Condo
Sub Type Condominium/Strata
Listing Status Active
Purchase Type For Sale
Square Footage 930 sqft
Price per Sqft $268
Subdivision Mactaggart
MLS® Listing ID E4419876
Bedrooms 3
Condo Fees $458/mo
Originating Board REALTORS® Association of Edmonton
Year Built 2016
Lot Size 951 Sqft
Acres 951.0991
Property Sub-Type Condominium/Strata
Property Description
Location
Province AB
Rooms
Extra Room 1 Main level 12'4\" x 18'8\" Living room
Extra Room 2 Main level 7'11\" x 8'2\" Dining room
Extra Room 3 Main level 8' x 8' Kitchen
Extra Room 4 Main level Measurements not available Family room
Extra Room 5 Main level 14'6\" x 9'11\" Primary Bedroom
Extra Room 6 Main level 13'3\" x 9'8\" Bedroom 2
Interior
Heating Baseboard heaters
Exterior
Parking Features Yes
View Y/N No
Total Parking Spaces 2
Private Pool No
Others
Ownership Condominium/Strata
Virtual Tour https://youriguide.com/309_5804_mullen_pl_nw_edmonton_ab/






