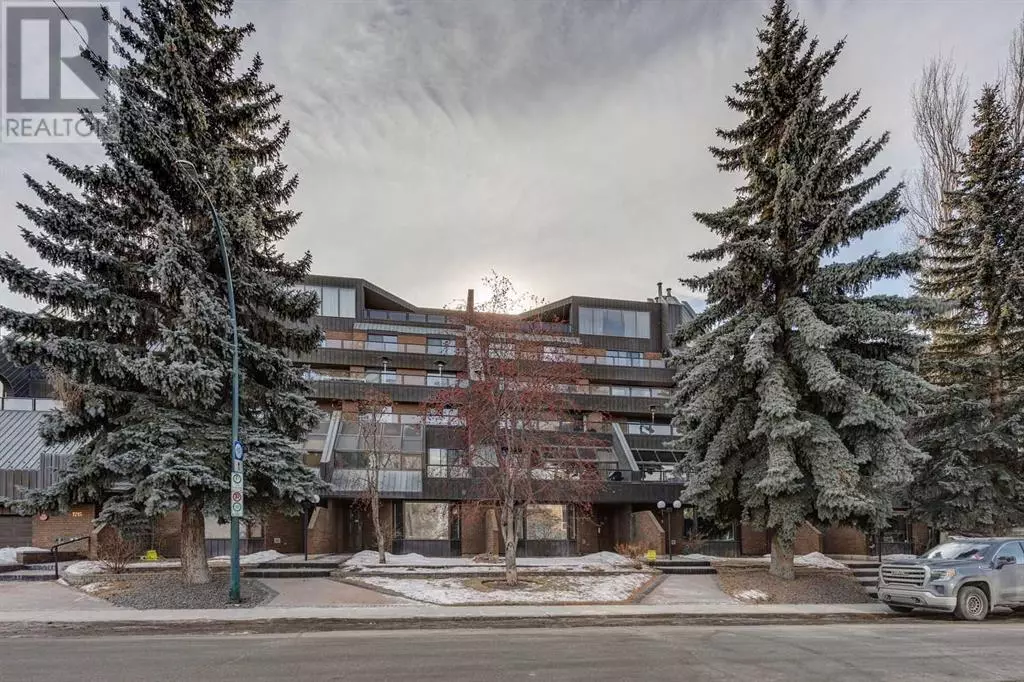105, 1215 Cameron Avenue SW Calgary, AB T2T0K8
2 Beds
3 Baths
1,288 SqFt
UPDATED:
Key Details
Property Type Condo
Sub Type Condominium/Strata
Listing Status Active
Purchase Type For Sale
Square Footage 1,288 sqft
Price per Sqft $384
Subdivision Lower Mount Royal
MLS® Listing ID A2189175
Style Multi-level
Bedrooms 2
Half Baths 1
Condo Fees $1,133/mo
Originating Board Calgary Real Estate Board
Year Built 1984
Property Sub-Type Condominium/Strata
Property Description
Location
Province AB
Rooms
Extra Room 1 Second level 14.58 Ft x 12.42 Ft Primary Bedroom
Extra Room 2 Second level 18.08 Ft x 8.67 Ft Bedroom
Extra Room 3 Second level 8.33 Ft x 4.92 Ft 3pc Bathroom
Extra Room 4 Second level 8.92 Ft x 5.92 Ft 4pc Bathroom
Extra Room 5 Second level 19.42 Ft x 10.75 Ft Other
Extra Room 6 Main level 17.08 Ft x 14.58 Ft Living room
Interior
Heating Baseboard heaters, Hot Water
Cooling Central air conditioning
Flooring Carpeted, Hardwood, Tile
Fireplaces Number 1
Exterior
Parking Features No
Community Features Pets not Allowed
View Y/N No
Total Parking Spaces 2
Private Pool No
Building
Story 5
Architectural Style Multi-level
Others
Ownership Condominium/Strata






