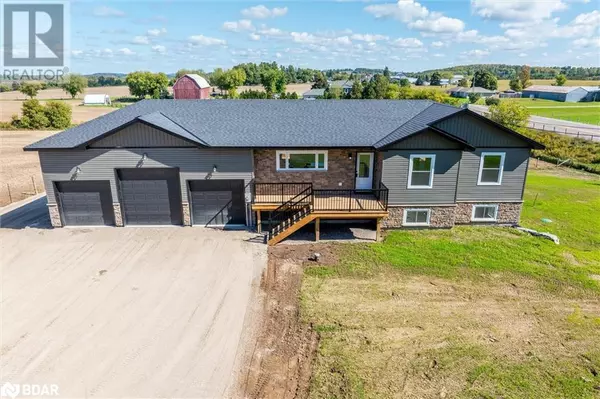8 ACREVALE ROAD Street Omemee, ON K0L2W0
5 Beds
3 Baths
2,650 SqFt
UPDATED:
Key Details
Property Type Single Family Home
Sub Type Freehold
Listing Status Active
Purchase Type For Sale
Square Footage 2,650 sqft
Price per Sqft $377
Subdivision Emily (Twp)
MLS® Listing ID 40695045
Style Raised bungalow
Bedrooms 5
Originating Board Barrie & District Association of REALTORS® Inc.
Year Built 2024
Lot Size 1.000 Acres
Acres 43560.0
Property Sub-Type Freehold
Property Description
Location
Province ON
Rooms
Extra Room 1 Basement 14'11'' x 9'9'' Utility room
Extra Room 2 Basement 36'7'' x 12'10'' Recreation room
Extra Room 3 Basement 13'8'' x 11'6'' Bedroom
Extra Room 4 Basement 11'10'' x 9'8'' Bedroom
Extra Room 5 Basement 7'8'' x 5'11'' 4pc Bathroom
Extra Room 6 Main level 12'0'' x 11'6'' Bedroom
Interior
Heating Forced air,
Cooling Central air conditioning
Exterior
Parking Features Yes
Community Features Community Centre
View Y/N Yes
View View (panoramic)
Total Parking Spaces 13
Private Pool No
Building
Story 1
Architectural Style Raised bungalow
Others
Ownership Freehold
Virtual Tour https://pages.finehomesphoto.com/8-Acrevale-Rd






