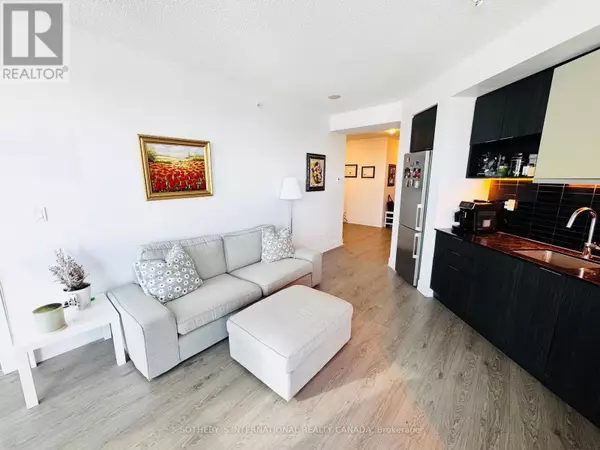99 The Donway West #1013 Toronto (banbury-don Mills), ON M3C0N8
2 Beds
2 Baths
599 SqFt
UPDATED:
Key Details
Property Type Condo
Sub Type Condominium/Strata
Listing Status Active
Purchase Type For Rent
Square Footage 599 sqft
Subdivision Banbury-Don Mills
MLS® Listing ID C11949768
Bedrooms 2
Half Baths 1
Originating Board Toronto Regional Real Estate Board
Property Sub-Type Condominium/Strata
Property Description
Location
Province ON
Rooms
Extra Room 1 Flat Measurements not available Foyer
Extra Room 2 Flat 5.39 m X 5.1 m Living room
Extra Room 3 Flat 5.39 m X 5.1 m Dining room
Extra Room 4 Flat 5.39 m X 5.1 m Kitchen
Extra Room 5 Flat 3.05 m X 2.92 m Primary Bedroom
Extra Room 6 Flat 2.88 m X 2.55 m Den
Interior
Heating Forced air
Cooling Central air conditioning
Flooring Laminate
Exterior
Parking Features Yes
Community Features Pets not Allowed
View Y/N No
Total Parking Spaces 1
Private Pool No
Others
Ownership Condominium/Strata
Acceptable Financing Monthly
Listing Terms Monthly






