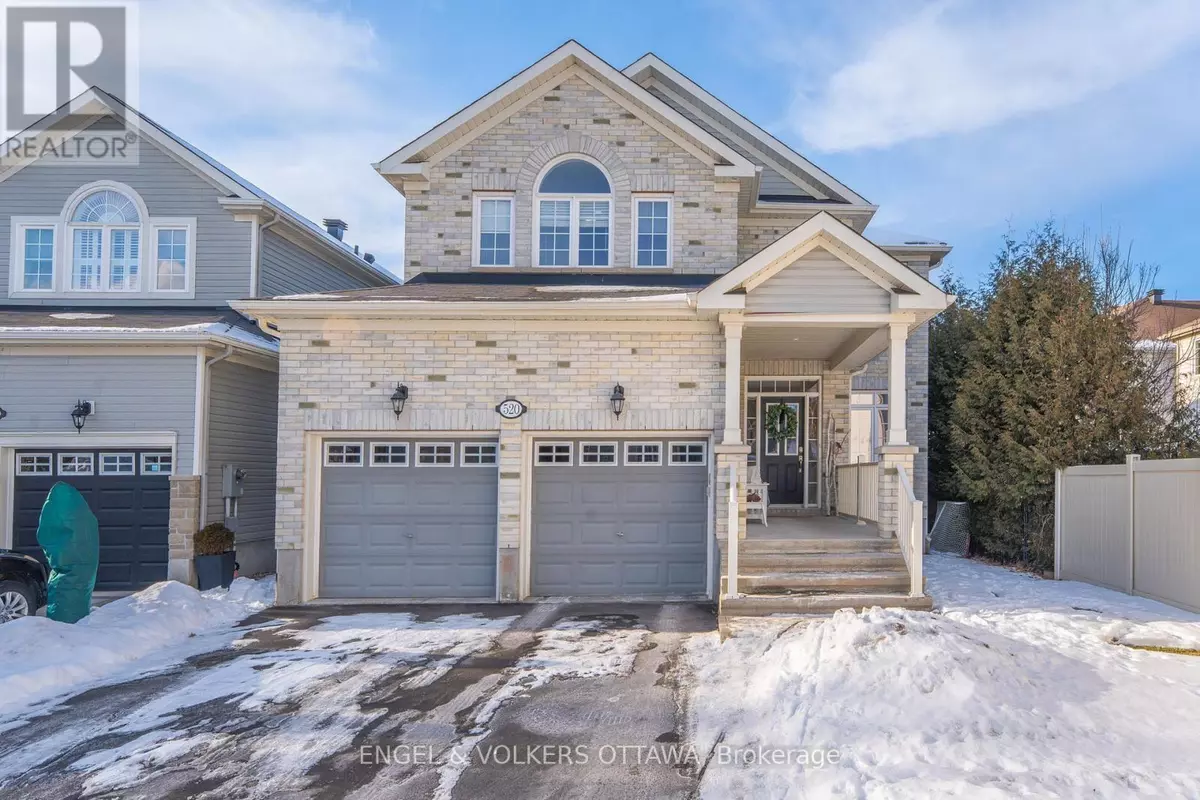520 CRESSWELL COURT Ottawa, ON K2S0K9
4 Beds
3 Baths
UPDATED:
Key Details
Property Type Single Family Home
Sub Type Freehold
Listing Status Active
Purchase Type For Sale
Subdivision 8203 - Stittsville (South)
MLS® Listing ID X11949897
Bedrooms 4
Half Baths 1
Originating Board Ottawa Real Estate Board
Property Sub-Type Freehold
Property Description
Location
Province ON
Rooms
Extra Room 1 Second level 4.88 m X 3.39 m Bedroom 4
Extra Room 2 Second level 2.6 m X 2.56 m Bathroom
Extra Room 3 Second level 5.8 m X 4 m Primary Bedroom
Extra Room 4 Second level 3.08 m X 1.92 m Bathroom
Extra Room 5 Second level 3.08 m X 1.92 m Other
Extra Room 6 Second level 3.75 m X 3.63 m Bedroom 2
Interior
Heating Forced air
Cooling Central air conditioning
Fireplaces Number 1
Exterior
Parking Features Yes
Fence Fenced yard
View Y/N No
Total Parking Spaces 6
Private Pool Yes
Building
Story 2
Sewer Sanitary sewer
Others
Ownership Freehold






