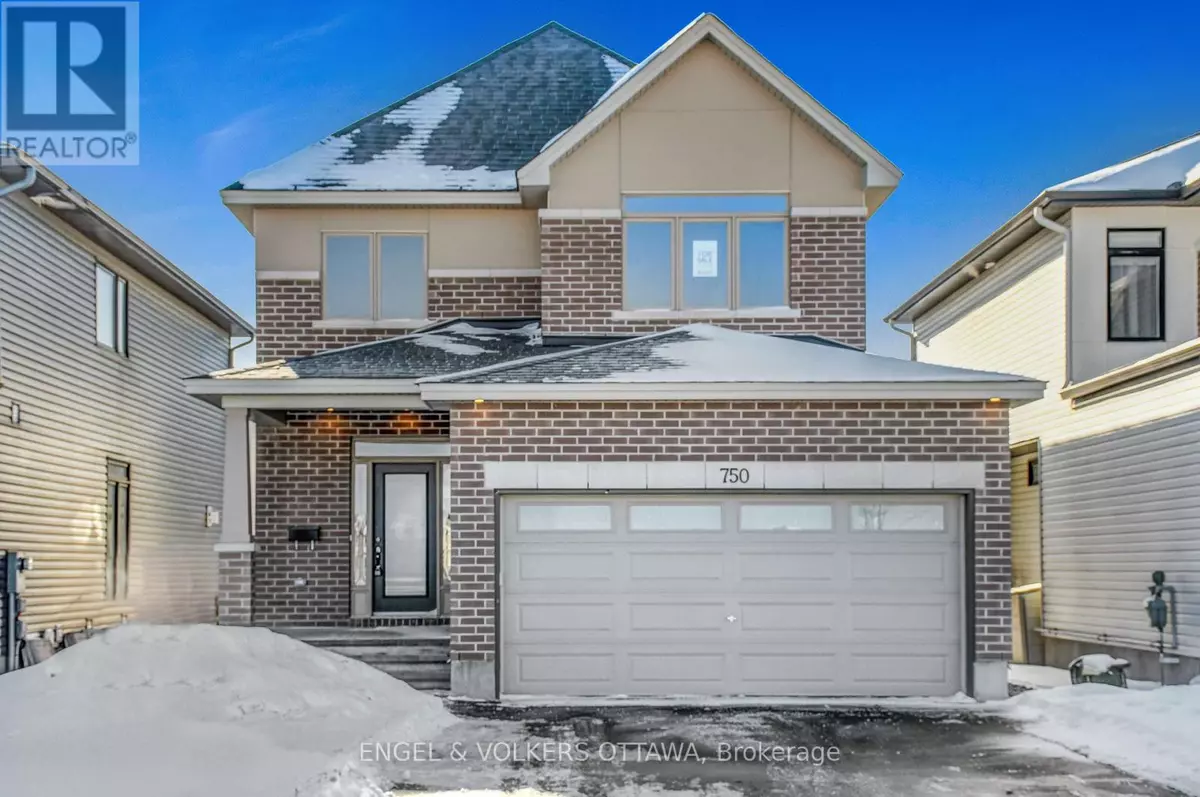750 COPE DRIVE Ottawa, ON K2S1B6
4 Beds
3 Baths
UPDATED:
Key Details
Property Type Single Family Home
Sub Type Freehold
Listing Status Active
Purchase Type For Sale
Subdivision 8203 - Stittsville (South)
MLS® Listing ID X11949868
Bedrooms 4
Half Baths 1
Originating Board Ottawa Real Estate Board
Property Sub-Type Freehold
Property Description
Location
Province ON
Rooms
Extra Room 1 Second level 2.71 m X 3.12 m Bedroom
Extra Room 2 Second level 2.64 m X 1.87 m Bathroom
Extra Room 3 Second level 4.67 m X 4.29 m Primary Bedroom
Extra Room 4 Second level 3.09 m X 3.27 m Bathroom
Extra Room 5 Second level 3.53 m X 3.02 m Bedroom
Extra Room 6 Second level 3.53 m X 3.58 m Bedroom
Interior
Heating Forced air
Cooling Central air conditioning
Fireplaces Number 1
Exterior
Parking Features Yes
View Y/N No
Total Parking Spaces 6
Private Pool No
Building
Story 2
Sewer Sanitary sewer
Others
Ownership Freehold
Virtual Tour https://unbranded.youriguide.com/750_cope_dr_ottawa_on/






