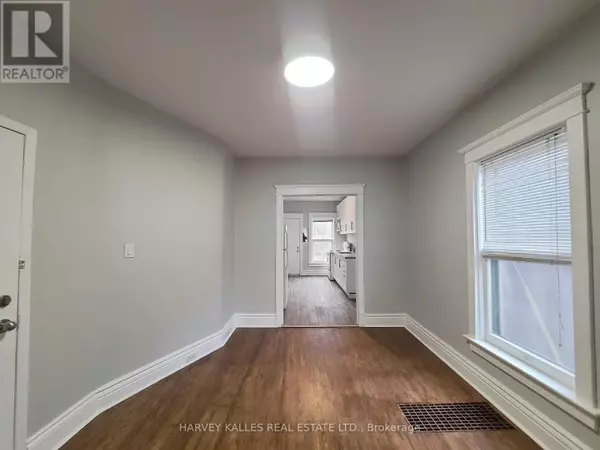REQUEST A TOUR If you would like to see this home without being there in person, select the "Virtual Tour" option and your agent will contact you to discuss available opportunities.
In-PersonVirtual Tour
$ 1,995
Active
1450 Dundas ST East #Main Toronto (south Riverdale), ON M4M1S8
1 Bed
1 Bath
UPDATED:
Key Details
Property Type Multi-Family
Listing Status Active
Purchase Type For Rent
Subdivision South Riverdale
MLS® Listing ID E11950043
Bedrooms 1
Originating Board Toronto Regional Real Estate Board
Property Description
Terrific Main Floor Leslieville Apartment! Newly renovated and freshly painted! Main floor one bedroom apartment in a professionally managed triplex. Light filled unit featuring hardwood floors, updated 4 piece bathroom, large bedroom with a built-in wardrobe, updated kitchen with new tile flooring and walkout to your own large private backyard. Walk to restaurants, shops, nightlife, parks, Gerrard Square Shopping Mall, 2 street car lines, Studio District. Bike to lake front parks. Short drive to Woodbine beach, the beaches, groceries and other shopping. **EXTRAS** Tenant pays cable tv, internet, phone + 25% of all utilities. Tnt has sole use of backyard. Street parking (Tnt to verify w/city). No pets, non smokers. Tnt responsible for maintaining the backyard, including lawn care general upkeep. (id:24570)
Location
Province ON
Rooms
Extra Room 1 Main level 4.12 m X 3.31 m Living room
Extra Room 2 Main level 4.12 m X 3.31 m Dining room
Extra Room 3 Main level 4.81 m X 2.71 m Kitchen
Extra Room 4 Main level 3.68 m X 3.33 m Bedroom
Interior
Heating Forced air
Flooring Hardwood, Tile
Exterior
Parking Features No
View Y/N No
Private Pool No
Building
Story 2.5
Sewer Sanitary sewer
Others
Acceptable Financing Monthly
Listing Terms Monthly






