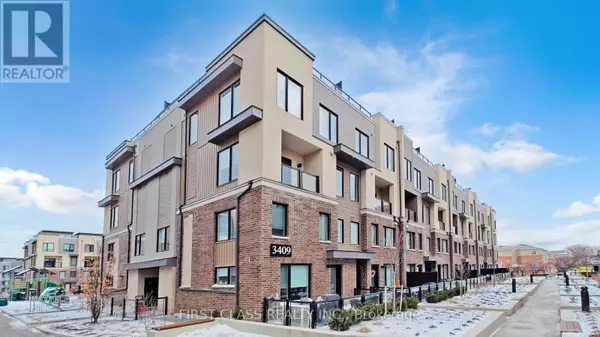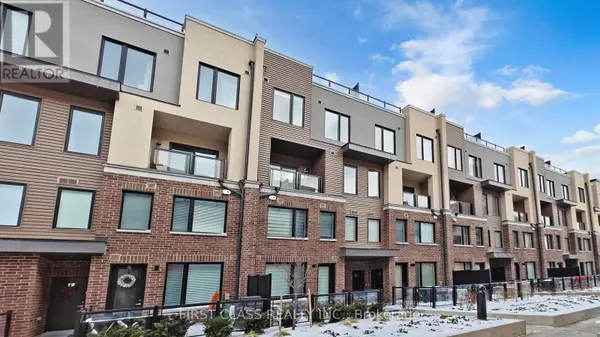3409 ridgeway DR #13 Mississauga (erin Mills), ON L5L0B4
2 Beds
3 Baths
1,199 SqFt
UPDATED:
Key Details
Property Type Townhouse
Sub Type Townhouse
Listing Status Active
Purchase Type For Sale
Square Footage 1,199 sqft
Price per Sqft $638
Subdivision Erin Mills
MLS® Listing ID W11950294
Bedrooms 2
Half Baths 1
Condo Fees $384/mo
Originating Board Toronto Regional Real Estate Board
Property Sub-Type Townhouse
Property Description
Location
Province ON
Rooms
Extra Room 1 Second level 4.3 m X 2.83 m Primary Bedroom
Extra Room 2 Second level 2.9 m X 2.68 m Bedroom 2
Extra Room 3 Main level 6.31 m X 5.21 m Great room
Extra Room 4 Main level 6.31 m X 5.21 m Kitchen
Extra Room 5 Main level 2.04 m X 1.86 m Eating area
Interior
Heating Forced air
Cooling Central air conditioning
Flooring Laminate
Exterior
Parking Features Yes
Community Features Pet Restrictions
View Y/N No
Total Parking Spaces 1
Private Pool No
Building
Story 2
Others
Ownership Condominium/Strata
Virtual Tour https://winsold.com/matterport/embed/385785/7KHVMoA1WoG






