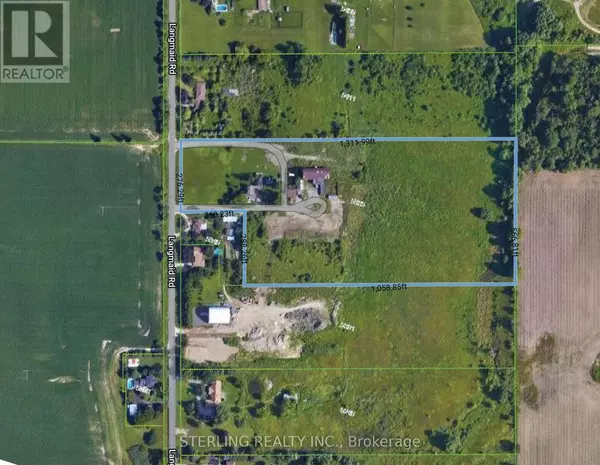REQUEST A TOUR If you would like to see this home without being there in person, select the "Virtual Tour" option and your agent will contact you to discuss available opportunities.
In-PersonVirtual Tour
$ 1,260,000
Est. payment /mo
Active
5385 LANGMAID ROAD Clarington, ON L0B1J0
5 Beds
2 Baths
UPDATED:
Key Details
Property Type Single Family Home
Sub Type Freehold
Listing Status Active
Purchase Type For Sale
Subdivision Rural Clarington
MLS® Listing ID E11950471
Bedrooms 5
Originating Board Toronto Regional Real Estate Board
Property Sub-Type Freehold
Property Description
KING-SIZED Opportunity! 15.39 Acre Hobby Farm is Centrally Located in the Fast Growing North Oshawa/Clarington Area. Minutes from Harmony Rd / Taunton Rd Intersection, and steps to everything! 5 Bedroom Farmhouse (was rented) and Calls for Your Creative Input and Your Personal Interior Finishing Design. NEW Roof (2019) NEW Furnace (2017) NEW Thermal Windows (2019) NEW Well Pump, Hoses and Filter (2020). Property Boasts Various Out-Buildings Which Features a Barn, Large Storage Building and Oversized Detached 4 car Garage/Workshop. Large Flat Table Land Highlights an Enormous Gated Storage Yard That is Actively Being Used To Store Construction Machinery. This Property Offers Both Versatility and Utility! A Magnificent Oasis Retreat That Offers Rare Neighbor Privacy In the Middle of Urban Sprawl! Secluded and Private - A RARE Offering! (id:24570)
Location
Province ON
Rooms
Extra Room 1 Main level 5.623 m X 3.73 m Living room
Extra Room 2 Main level 5.623 m X 3.8 m Dining room
Extra Room 3 Main level 5.65 m X 4.22 m Kitchen
Extra Room 4 Main level 5.834 m X 3.364 m Den
Extra Room 5 Main level 5.89 m X 2.92 m Pantry
Interior
Heating Forced air
Flooring Laminate
Exterior
Parking Features Yes
View Y/N No
Total Parking Spaces 30
Private Pool No
Building
Story 2
Sewer Septic System
Others
Ownership Freehold






