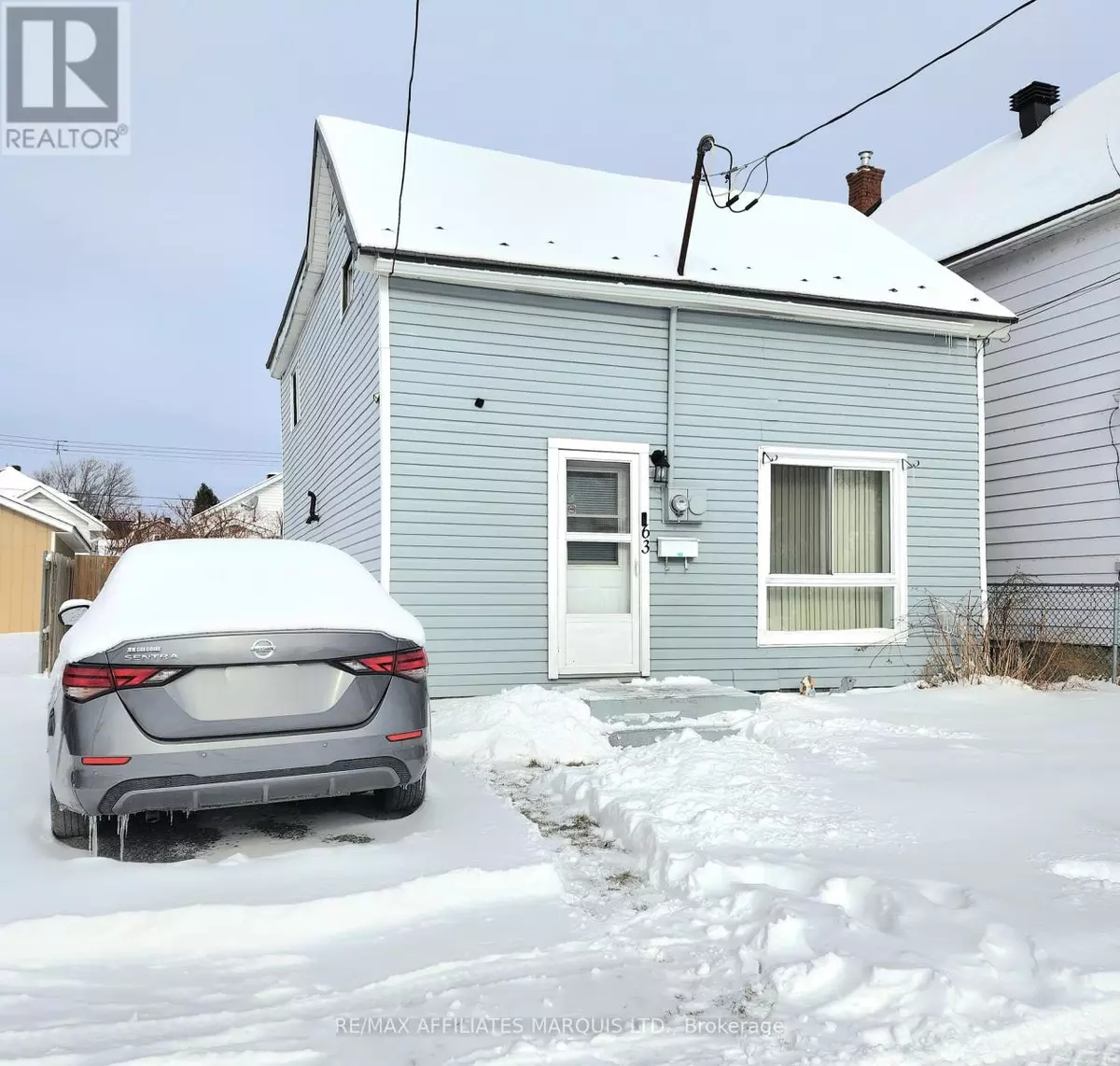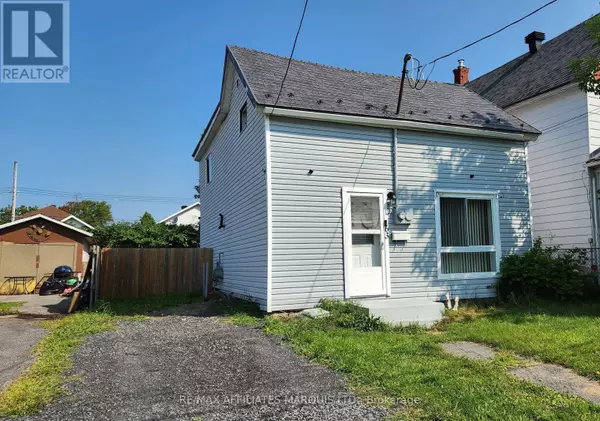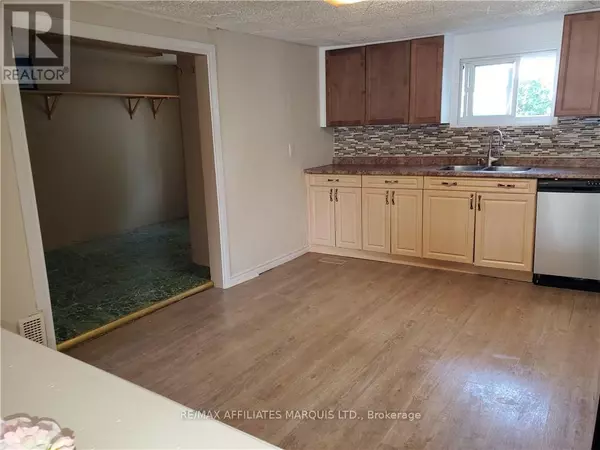REQUEST A TOUR If you would like to see this home without being there in person, select the "Virtual Tour" option and your agent will contact you to discuss available opportunities.
In-PersonVirtual Tour
$ 229,900
Est. payment /mo
Active
63 PINE STREET Cornwall, ON K6J1B6
3 Beds
1 Bath
UPDATED:
Key Details
Property Type Single Family Home
Sub Type Freehold
Listing Status Active
Purchase Type For Sale
Subdivision 717 - Cornwall
MLS® Listing ID X11950438
Bedrooms 3
Originating Board Cornwall & District Real Estate Board
Property Sub-Type Freehold
Property Description
This location and property is a must see! Are you looking for your first home or an investment property to add to your portfolio? Look no further, this home is located close to all the amenities including shopping, restaurants, pools, the St Lawrence River, park, splash pad and walking trails. On the main floor you'll find the living room, eat in kitchen, a convenient main floor laundry room and three closets. Fridge, stove and dishwasher included. On the second level there are three bedrooms and one full bathroom with large walk in closet. Home is heated by an efficient forced air natural gas furnace. Metal Roof. Relax in your fully fenced backyard with space for gardening, child's play set and your pets. Updates include: Sewer lateral and water main replaced July 2024,100 amp breaker panel and new flooring. Schedule your private viewing today. 24hr Irrevocable on all offers. (id:24570)
Location
Province ON
Rooms
Extra Room 1 Second level 3.47 m X 2.66 m Bathroom
Extra Room 2 Second level 4.59 m X 2.99 m Primary Bedroom
Extra Room 3 Second level 3.32 m X 2.69 m Bedroom
Extra Room 4 Second level 2.46 m X 3.35 m Bedroom
Extra Room 5 Main level 3.14 m X 4.57 m Living room
Extra Room 6 Main level 3.42 m X 4.36 m Kitchen
Interior
Heating Forced air
Exterior
Parking Features No
View Y/N No
Total Parking Spaces 2
Private Pool No
Building
Story 1.5
Sewer Sanitary sewer
Others
Ownership Freehold






