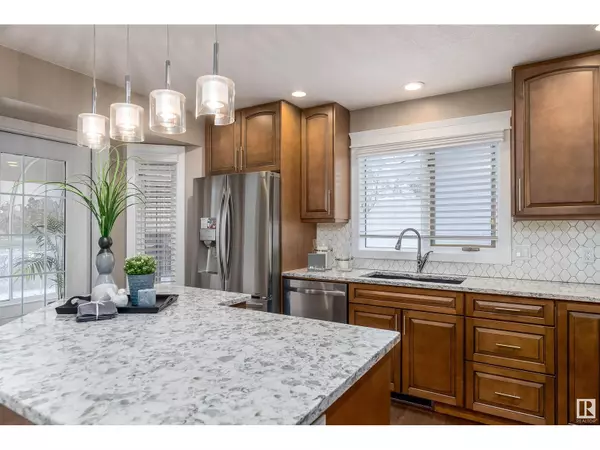108 RAVINE VI Leduc, AB T9E6R1
3 Beds
3 Baths
1,255 SqFt
UPDATED:
Key Details
Property Type Townhouse
Sub Type Townhouse
Listing Status Active
Purchase Type For Sale
Square Footage 1,255 sqft
Price per Sqft $381
Subdivision Bridgeport
MLS® Listing ID E4419970
Style Bungalow
Bedrooms 3
Condo Fees $373/mo
Originating Board REALTORS® Association of Edmonton
Year Built 1992
Lot Size 6,960 Sqft
Acres 6960.0522
Property Sub-Type Townhouse
Property Description
Location
Province AB
Rooms
Extra Room 1 Basement 3.93 m X 3.4 m Bedroom 3
Extra Room 2 Main level 3.95.3.59 Living room
Extra Room 3 Main level 3.84 m X 2.94 m Dining room
Extra Room 4 Main level 4.44 m X 2.93 m Kitchen
Extra Room 5 Main level 3.78 m X 3.87 m Primary Bedroom
Extra Room 6 Main level 3.57 m X 2.85 m Bedroom 2
Interior
Heating Forced air
Exterior
Parking Features Yes
View Y/N Yes
View Ravine view
Private Pool No
Building
Story 1
Architectural Style Bungalow
Others
Ownership Condominium/Strata






