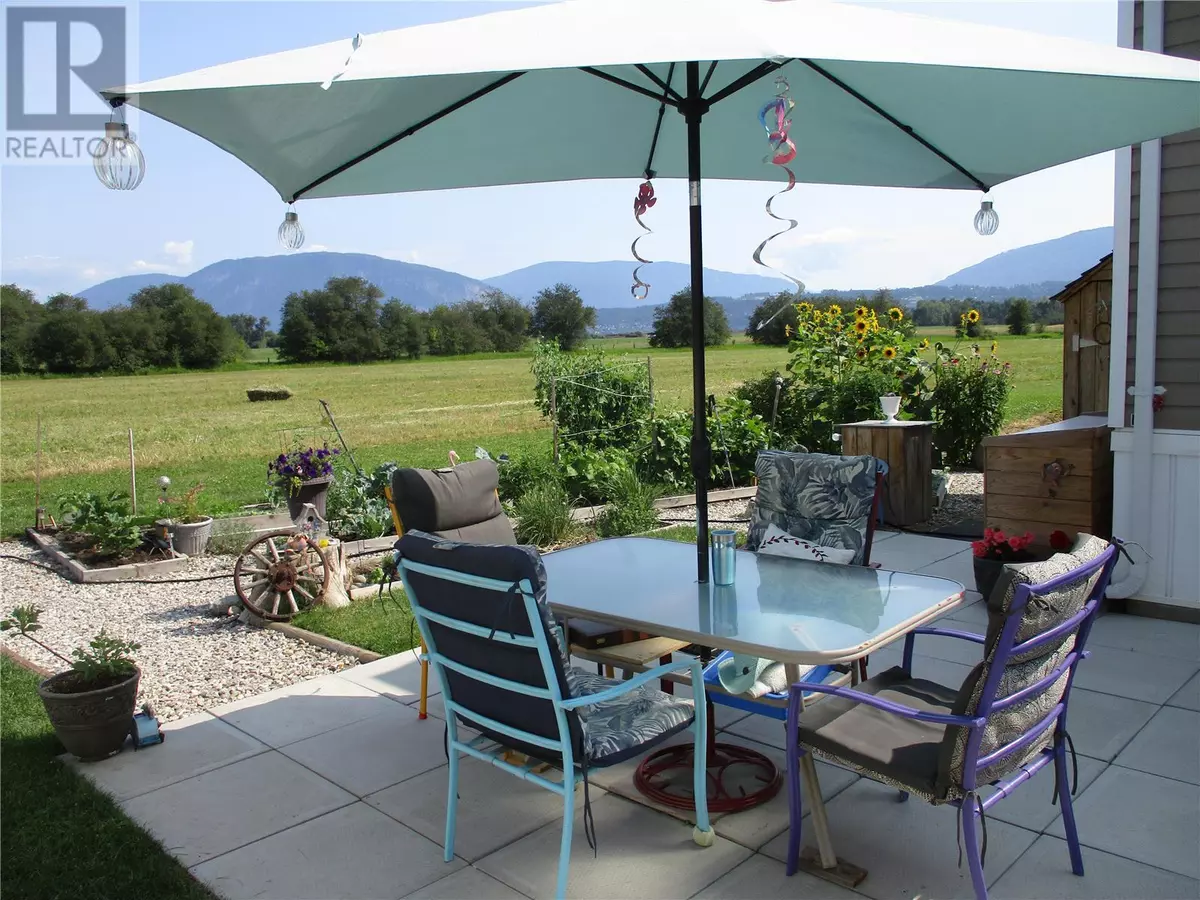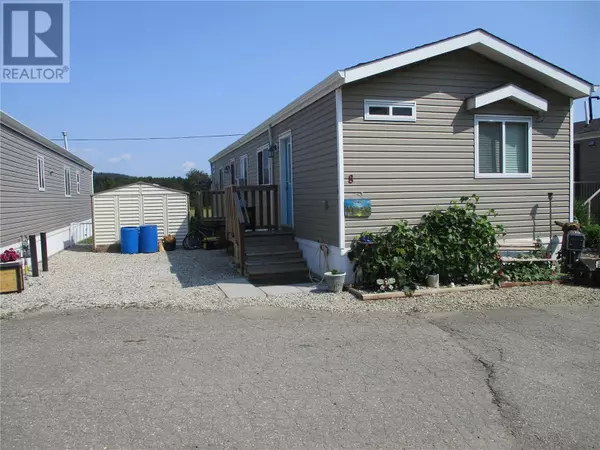2261 9th AVE Southwest #8 Salmon Arm, BC V1E1E5
2 Beds
2 Baths
928 SqFt
UPDATED:
Key Details
Property Type Single Family Home
Listing Status Active
Purchase Type For Sale
Square Footage 928 sqft
Price per Sqft $285
Subdivision Sw Salmon Arm
MLS® Listing ID 10333828
Bedrooms 2
Condo Fees $450/mo
Originating Board Association of Interior REALTORS®
Year Built 2019
Property Description
Location
Province BC
Zoning Commercial
Rooms
Extra Room 1 Main level 5'0'' x 6'3'' Laundry room
Extra Room 2 Main level 8'3'' x 9'3'' Bedroom
Extra Room 3 Main level 4'11'' x 9'3'' 4pc Ensuite bath
Extra Room 4 Main level 11'5'' x 13'3'' Primary Bedroom
Extra Room 5 Main level 4'11'' x 7'7'' 3pc Bathroom
Extra Room 6 Main level 12'7'' x 14'8'' Living room
Interior
Heating Forced air, See remarks
Cooling Wall unit
Flooring Laminate
Exterior
Parking Features No
View Y/N Yes
View Mountain view
Roof Type Unknown
Total Parking Spaces 2
Private Pool No
Building
Lot Description Landscaped, Level
Story 1
Sewer Septic tank






