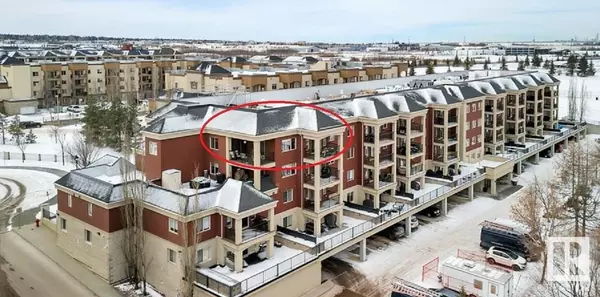#404 - 500 Palisades Wy Sherwood Park, AB T8H0H7
2 Beds
2 Baths
1,124 SqFt
UPDATED:
Key Details
Property Type Condo
Sub Type Condominium/Strata
Listing Status Active
Purchase Type For Sale
Square Footage 1,124 sqft
Price per Sqft $292
Subdivision Centennial Village
MLS® Listing ID E4420003
Bedrooms 2
Condo Fees $666/mo
Originating Board REALTORS® Association of Edmonton
Year Built 2009
Property Sub-Type Condominium/Strata
Property Description
Location
Province AB
Rooms
Extra Room 1 Main level 3.33 m X 4.83 m Living room
Extra Room 2 Main level 3.89 m X 2.99 m Dining room
Extra Room 3 Main level 3.89 m X 2.81 m Kitchen
Extra Room 4 Main level 3.33 m X 6.06 m Primary Bedroom
Extra Room 5 Main level 4.11 m X 3.69 m Bedroom 2
Extra Room 6 Main level 2.36 m X 2.46 m Laundry room
Interior
Heating Coil Fan
Exterior
Parking Features Yes
View Y/N Yes
View City view
Total Parking Spaces 1
Private Pool No
Others
Ownership Condominium/Strata
Virtual Tour https://youriguide.com/404_500_palisades_way_sherwood_park_ab/






