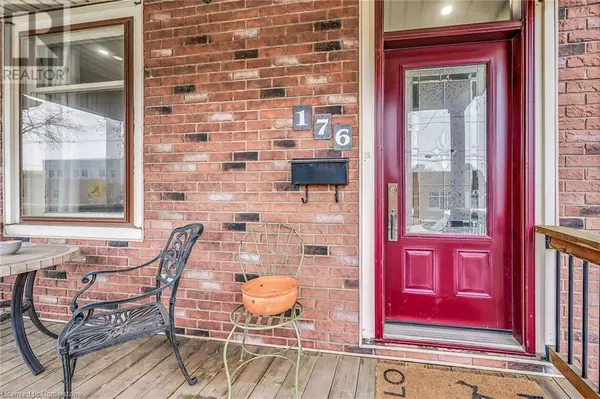176 BELMONT Avenue Hamilton, ON L8L7M6
4 Beds
1 Bath
1,196 SqFt
UPDATED:
Key Details
Property Type Single Family Home
Sub Type Freehold
Listing Status Active
Purchase Type For Rent
Square Footage 1,196 sqft
Subdivision 201 - Crown Point
MLS® Listing ID 40695203
Style 2 Level
Bedrooms 4
Originating Board Cornerstone - Hamilton-Burlington
Year Built 1915
Property Sub-Type Freehold
Property Description
Location
Province ON
Rooms
Extra Room 1 Second level Measurements not available 4pc Bathroom
Extra Room 2 Second level 6'5'' x 6'0'' Bedroom
Extra Room 3 Second level 10'5'' x 8'9'' Bedroom
Extra Room 4 Second level 10'5'' x 9'11'' Bedroom
Extra Room 5 Second level 12'6'' x 8'11'' Primary Bedroom
Extra Room 6 Basement Measurements not available Other
Interior
Heating Forced air,
Cooling Central air conditioning
Exterior
Parking Features No
View Y/N No
Private Pool No
Building
Story 2
Sewer Municipal sewage system
Architectural Style 2 Level
Others
Ownership Freehold
Acceptable Financing Monthly
Listing Terms Monthly






