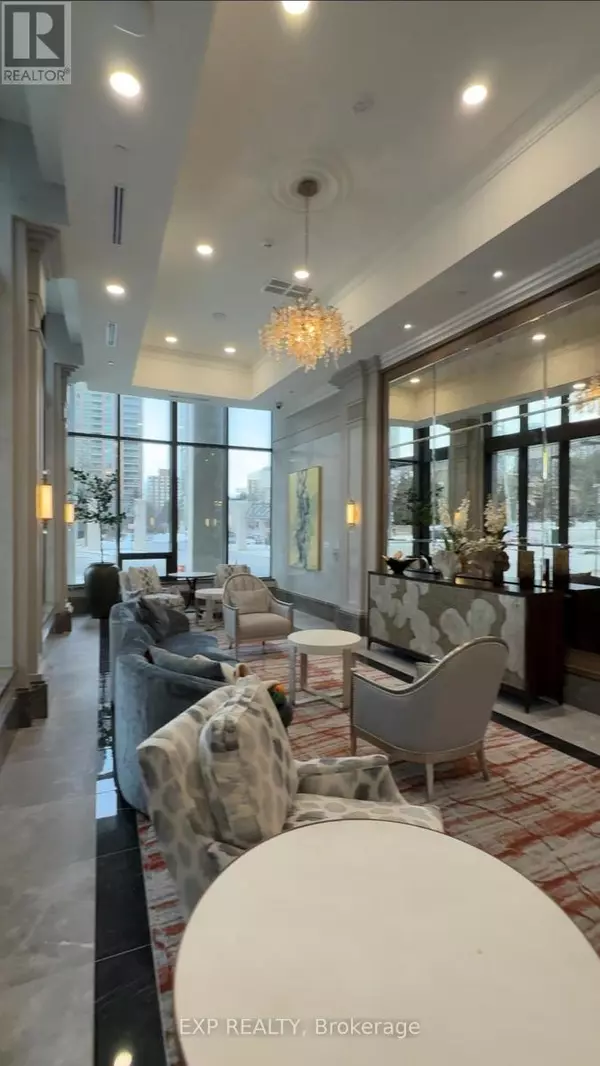REQUEST A TOUR If you would like to see this home without being there in person, select the "Virtual Tour" option and your advisor will contact you to discuss available opportunities.
In-PersonVirtual Tour
$ 2,690
Active
30 Elm DR West #3101 Mississauga (fairview), ON L5B0N3
2 Beds
2 Baths
599 SqFt
UPDATED:
Key Details
Property Type Condo
Sub Type Condominium/Strata
Listing Status Active
Purchase Type For Rent
Square Footage 599 sqft
Subdivision Fairview
MLS® Listing ID W11951389
Bedrooms 2
Originating Board Toronto Regional Real Estate Board
Property Sub-Type Condominium/Strata
Property Description
Experience the pinnacle of modern urban living in this stunning corner suite at New Edge Tower 2 by Solmar Developments, located in the heart of Square One, Mississauga. This 2-bedroom, 2-bathroom condominium boasts an open-concept design with 9-foot ceilings, a sleek modern kitchen featuring quartz countertops, a stylish backsplash, and a countertop stove. The primary bedroom is bathed in natural light, thanks to floor-to-ceiling windows, while the spacious second bedroom includes a walk-in closet for added convenience. Step out onto the private balcony to enjoy city views.Residents will appreciate the 24/7 concierge service and the prime location just steps from Square One Shopping Centre, the upcoming Hurontario LRT, Sheridan College, Celebration Square, the Central Library, and the YMCA. With easy access to highways and public transportation, this is a perfect opportunity to embrace a vibrant and connected lifestyle in one of Mississaugas most sought-after communities. (id:24570)
Location
Province ON
Rooms
Extra Room 1 Flat 5.2 m X 2.99 m Living room
Extra Room 2 Flat 2.84 m X 3.14 m Bedroom
Extra Room 3 Flat 2.44 m X 2.74 m Bedroom 2
Interior
Heating Forced air
Cooling Central air conditioning
Flooring Laminate
Exterior
Parking Features Yes
Community Features Pet Restrictions
View Y/N No
Total Parking Spaces 1
Private Pool No
Others
Ownership Condominium/Strata
Acceptable Financing Monthly
Listing Terms Monthly






