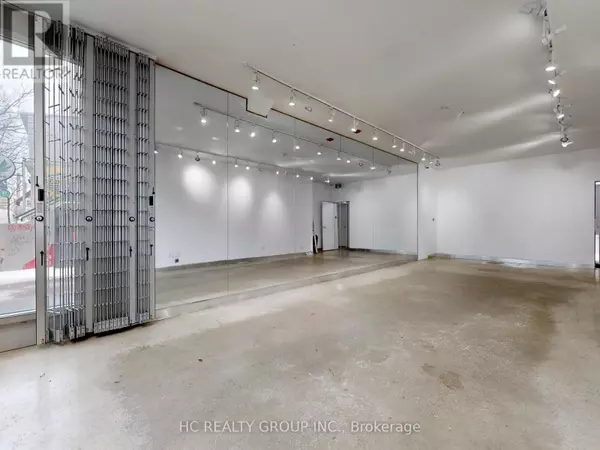REQUEST A TOUR If you would like to see this home without being there in person, select the "Virtual Tour" option and your agent will contact you to discuss available opportunities.
In-PersonVirtual Tour
$ 3,368,000
Est. payment /mo
Active
899 DUNDAS STREET W Toronto (trinity-bellwoods), ON M6J1V9
3 Baths
2,200 SqFt
UPDATED:
Key Details
Property Type Commercial
Listing Status Active
Purchase Type For Sale
Square Footage 2,200 sqft
Price per Sqft $1,530
Subdivision Trinity-Bellwoods
MLS® Listing ID C11951945
Originating Board Toronto Regional Real Estate Board
Property Description
A rare opportunity to own a one-of-a-kind modernist commercial/residential masterpiece in the heart of Toronto, designed by the acclaimed Kohn Shnier Architects. Built in 2008 as a live/work space, this exceptional property has recently undergone a remarkable transformation, featuring a brand-new kitchen with high-end appliances, elegant baths, stylish flooring, custom pocket doors, and an upgraded HVAC system - all designed with impeccable attention to detail. A truly quality building integrating urban living functions under one roof. Spanning around 3,000 sq. ft., including an around 800 sq. ft. finished basement, this steel-frame structure offers expansive, light-filled open spaces perfect for living and working. Outdoor living is elevated with private patios on the 2nd and 3rd floors, complemented by a sustainable green roof. Combining contemporary aesthetics with unmatched functionality, this property is a true standout for buyers seeking versatility and sophistication in a prime urban setting. Don't let this extraordinary opportunity slip away! **EXTRAS** A sustainable green roof, a carport with convenient roll-top pedestrian and vehicular access, and a newly renovated 2nd & 3rd floor residence designed for modern living. (id:24570)
Location
Province ON
Interior
Heating Other
Cooling Fully air conditioned
Exterior
Parking Features No
View Y/N No
Total Parking Spaces 1
Private Pool No
Others
Virtual Tour https://www.winsold.com/tour/385279






